Budapest, Hungary
Publication
...
They were left with the decision to make, which path to follow which way to choose. Three perfectly abstract, ideal geometries, striped of any intention other then their form, raise in front of visitor eye to embrace a confusion caused by two competing edifices. There is no easy decision to make, once the path has been unveiled it has to be taken.
The brief asking for two museums flanking a monument as one competition entry poses a fundamental dilemma. Is there a hierarchy or not between those two programmes? Where one enters and where the importance is placed?
Our solution of flanking the monument with two symbolic forms, creates the unity through the diversity of objects. In the City of The Captive Globe Koolhaas have challenged the limits of the city by the potentially infinite series of plots, each placed on a stone podium. The potential conflict between the presences of different identities was resolved through the unifying urban order. The aim of our project is to resolve the inevitable schism between the permanency of the monument with a historical promenade leading into the park, and proposed programmes. The linear intervention prolong the unifying system between two museums and potentially extends to include the ethnography museum. This organizational device responds to the variables of the programme, context and the narratives. Lowered ground throughout the intervention acts as an inverted podium. It creates a clear distinction without obstructing the presence of the park in the background. People are not excluded from the exploration of the space. On the contrary, they are invited for a stroll through the building without the need to actually enter it. The space supports the social and functional differences of the city. It becomes an extension of the urban environment. At the same time the intervention creates a threshold between the park and the city. It reintegrates qualities from both conditions in order to create a complex and rich environment acting as a destination in its own right.
CONCEPT
As they advance deeper into their journey, they pass through the gates. From one room into another the space unveils different experiences. Intimacy, connection with the surroundings, light and darkness. Have they been here before? Was it were they come from? What they saw seemed familiar but what they sensed was unknown.
The visitors enters the linear progression through the planes of symbolic objects superimposed. Apparent similarity in treating two museums, brings familiarity in a way of navigating through them. Although they are a subject to the same language, they form different complexes with different qualities. One cannot exist without another, not a compromise between separate parts but rather convergence of potential similarities.
The design is a result of the system. Its iterations have been informed by four main elements: vertical position of the ground, walls as a circulation device, roof as a canopy hovering above gardens. Four bands define a plan of the building. From the city side, the programmatic band of the offices, services and artifact handling is defining a clear border. Long internal street acts a mediator between the offices and exposition and learning programme. Last one is defined by the gardens which extend the border of the park. Our solution have seeked the most qualtitive arrangement of those elements. However, the variations are endless. Two museums respond to the system according to the functional and spatial requirements. Their identities are defined by the symbolic forms located at the entrance to the museums. Moreover, they operate within polarized conditions of open and closed. Photo museum opens up the connection to the park (extending the ground and creating green terrace) and at the same time it separates from the street. The garden there forms a patio confined within the building. Architecture museum separates itself form the park by the sunken garden, and simultaneously extending it into the building.
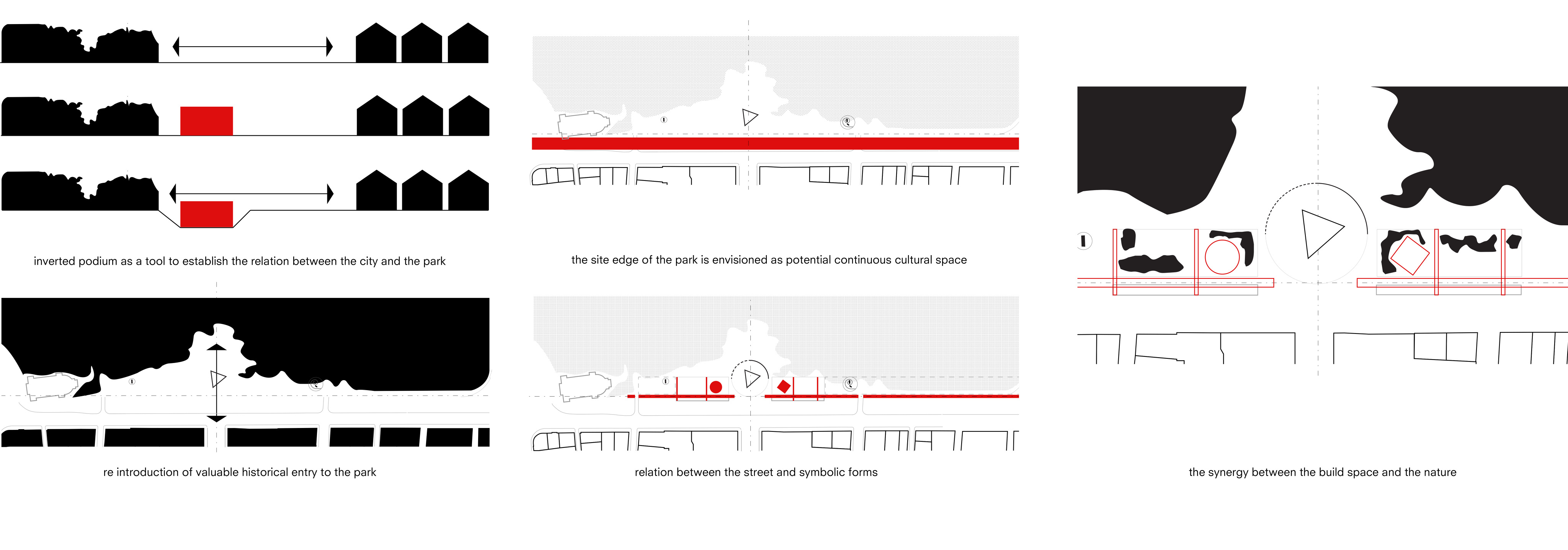
Our interventions responds to the site conditions through the set of visual and functional connections. The proportions of the buidings have been informed by the size of the monument and the appearance of the park and the city. Our intentions were not to obstruct the views nor compete with the monument. Instead, we decided to create a continous facade to the city with the collonade which gives a visual depth and acts as a first threshold. The length of the building is permeable in the sense that it does not create the border, but rather encourages the interconnectivity between city and the park. Visual connection, due to the lowering of the ground, is enhanced as the duality of the location creates a background for the building. Lowered masses of the programme are connected to the internal public street which distributes the visitiors. The experience of the building is defined by the relation with the park. Throughout the buildings, the gardens have been located inbetween the volumes in order to maximize the synergy of a build space and nature.
The space around the monument acts as a central point of the project. The importance of this place is defined by the intersection of the proposed axis of two museums and the promenade leading from the city into the park. The proposed position of the parking under the open public space stretched along the Dózsa György street, provides direct connection both for the visitors and the service. The storage spaces are supplied by the cargo elevators located in the walls. The walls themselves acts as vertical connection throughout the building.
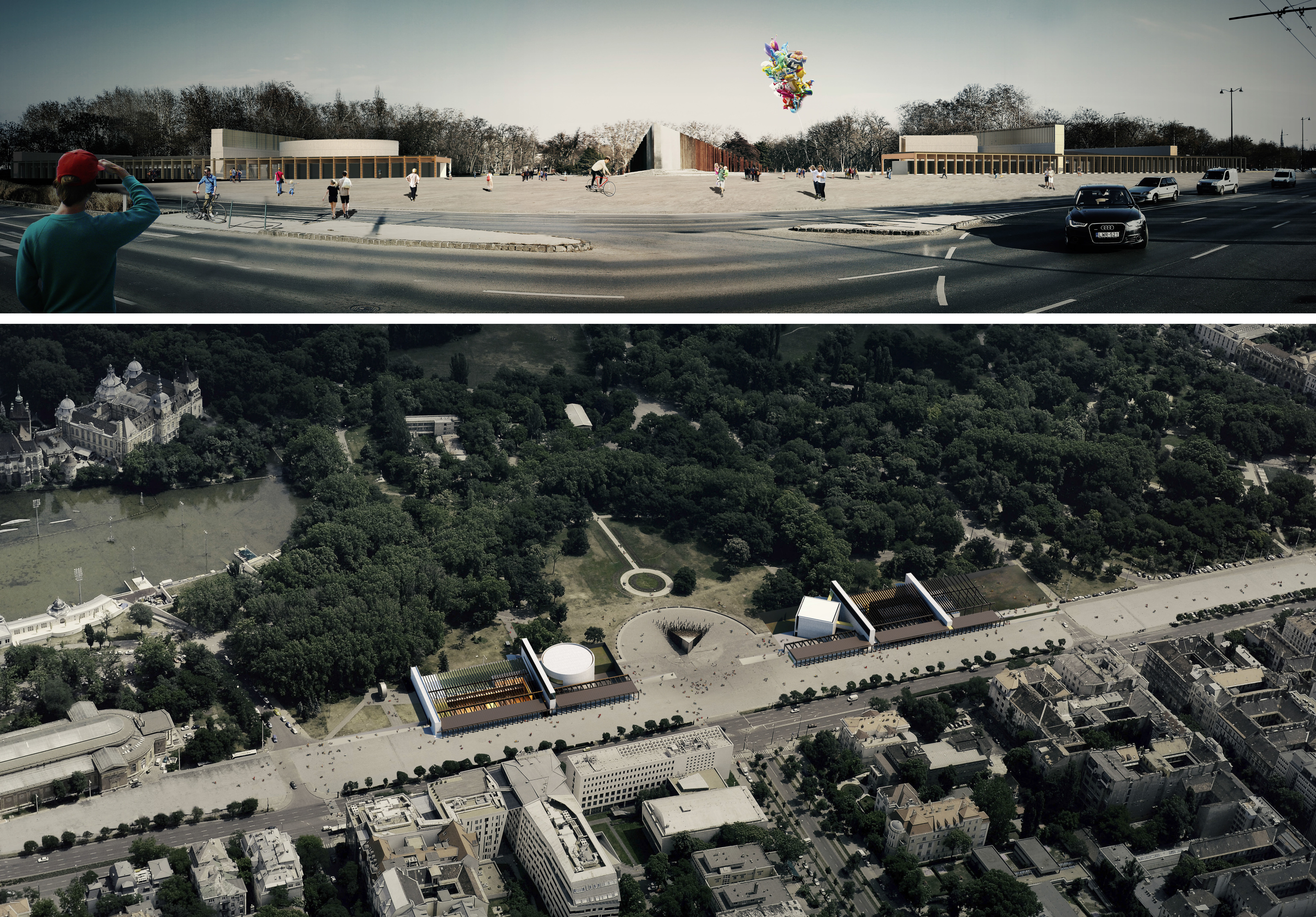
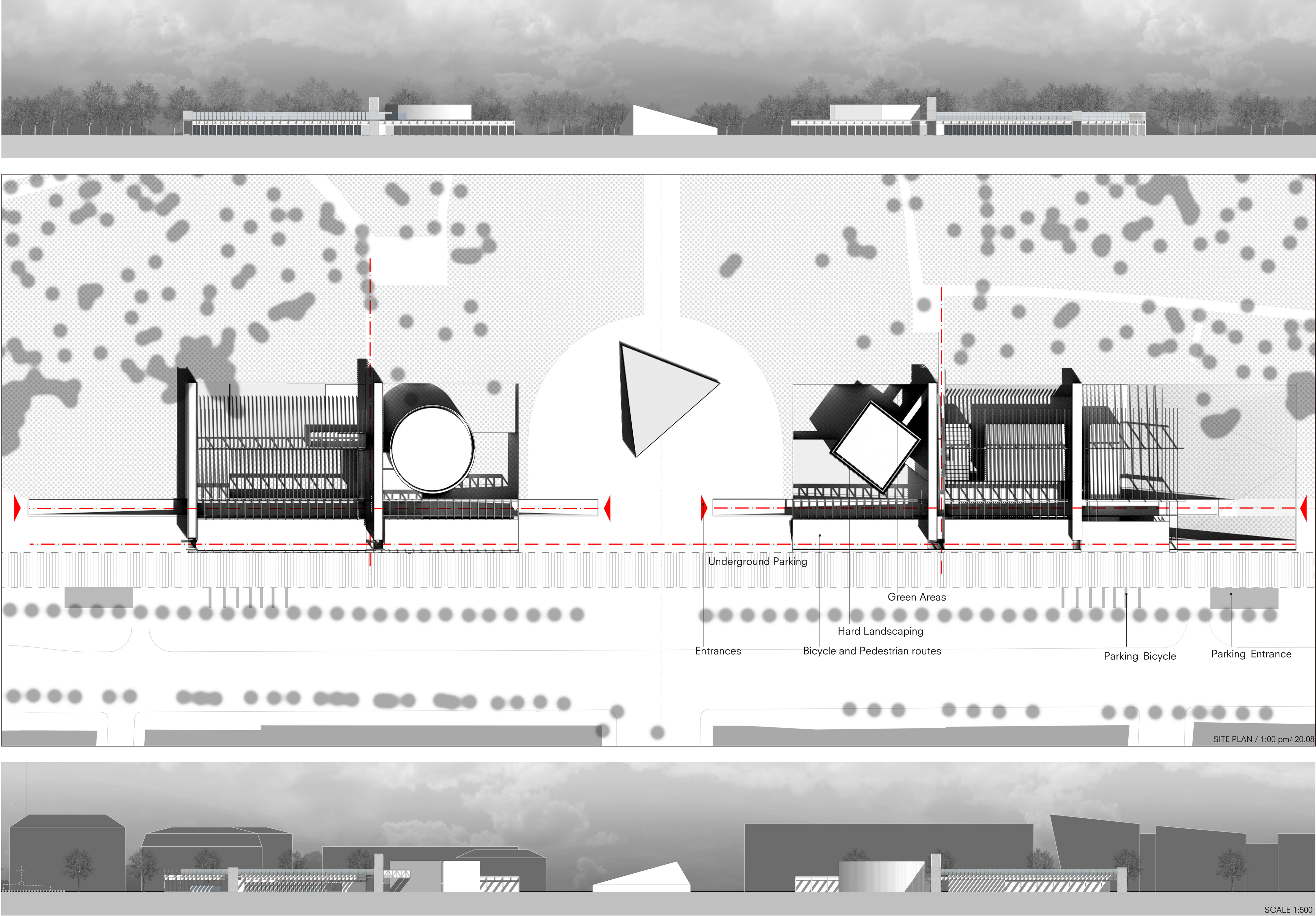
...
Hungarian Museum of Architecture
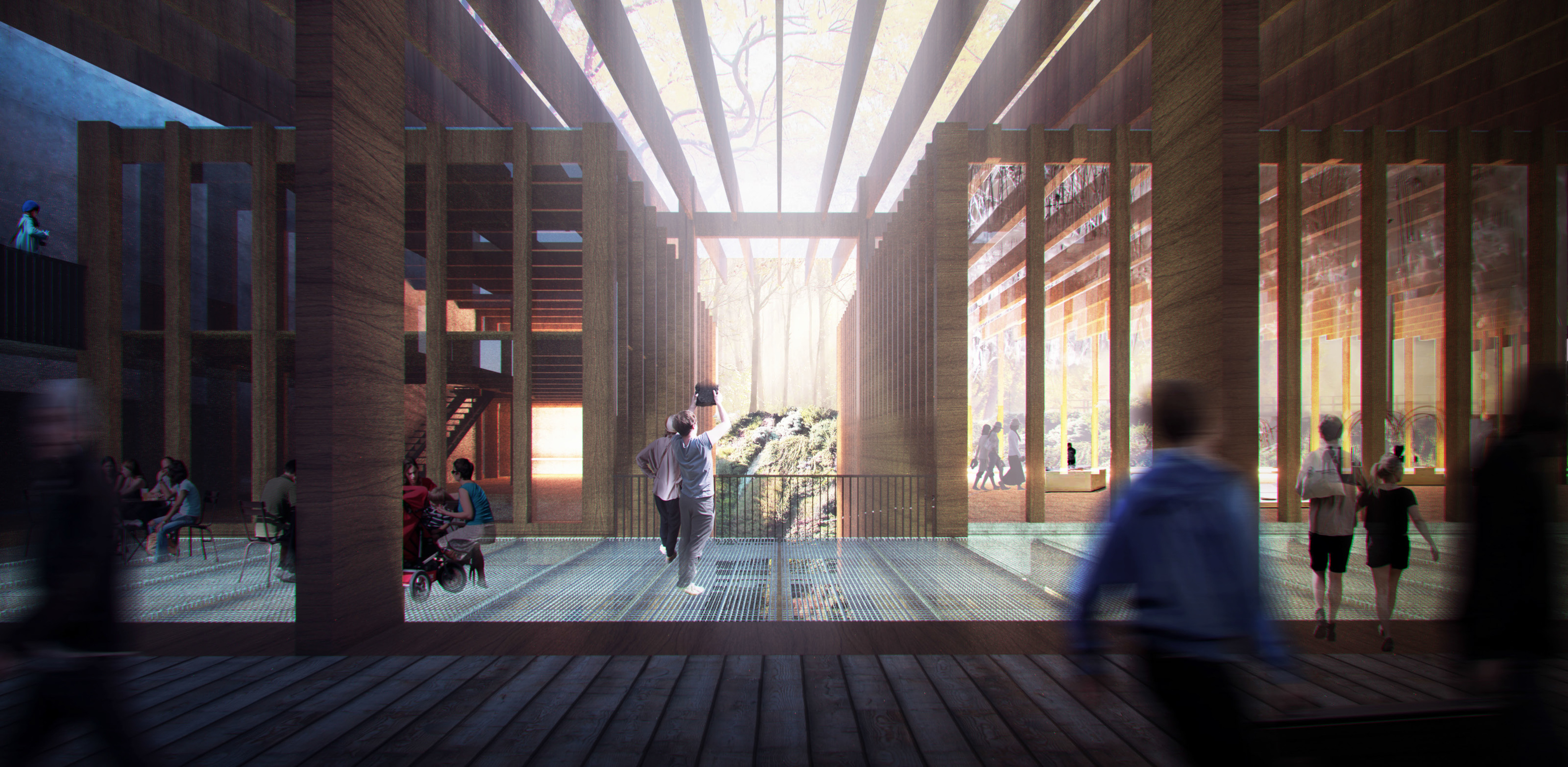
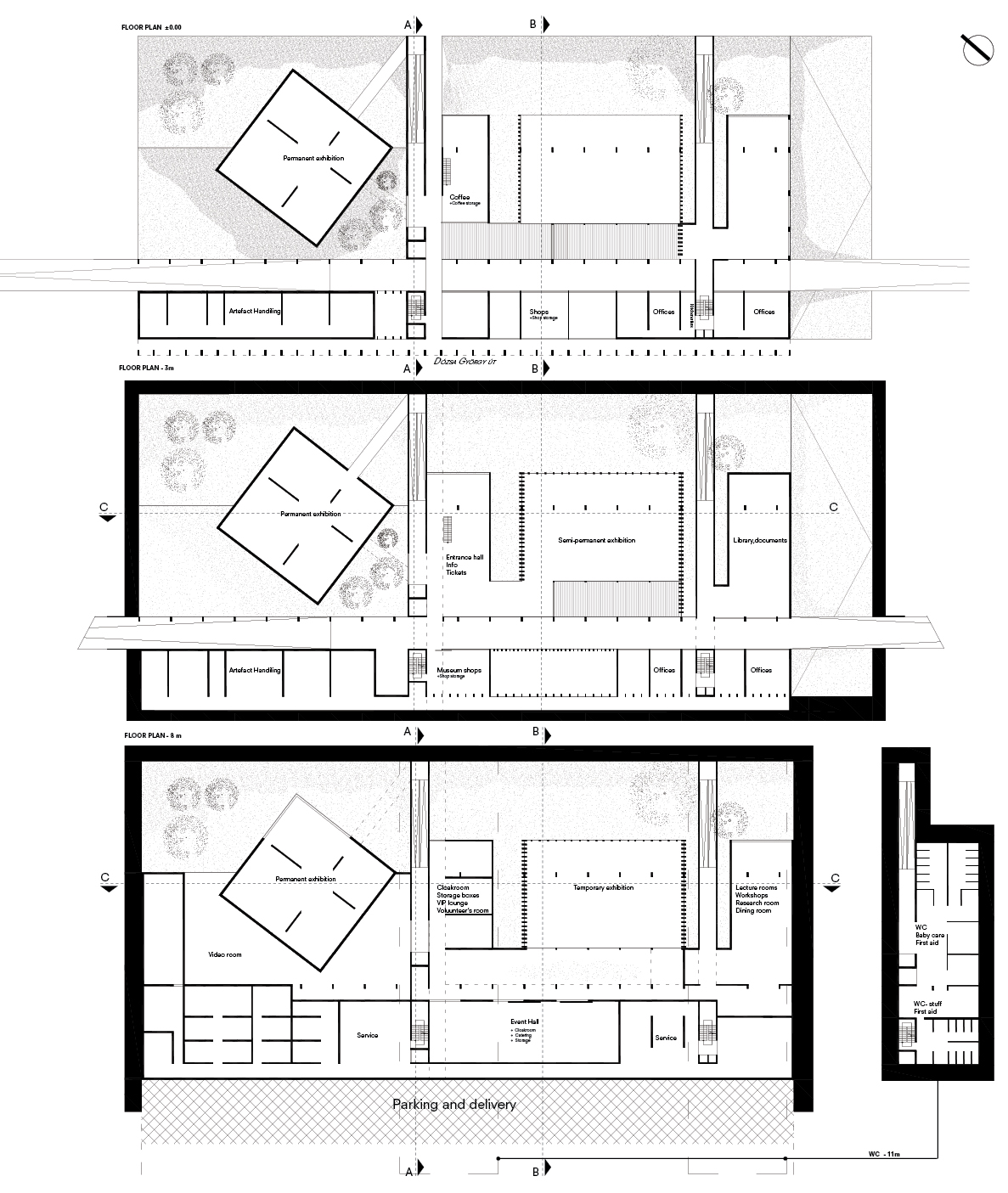
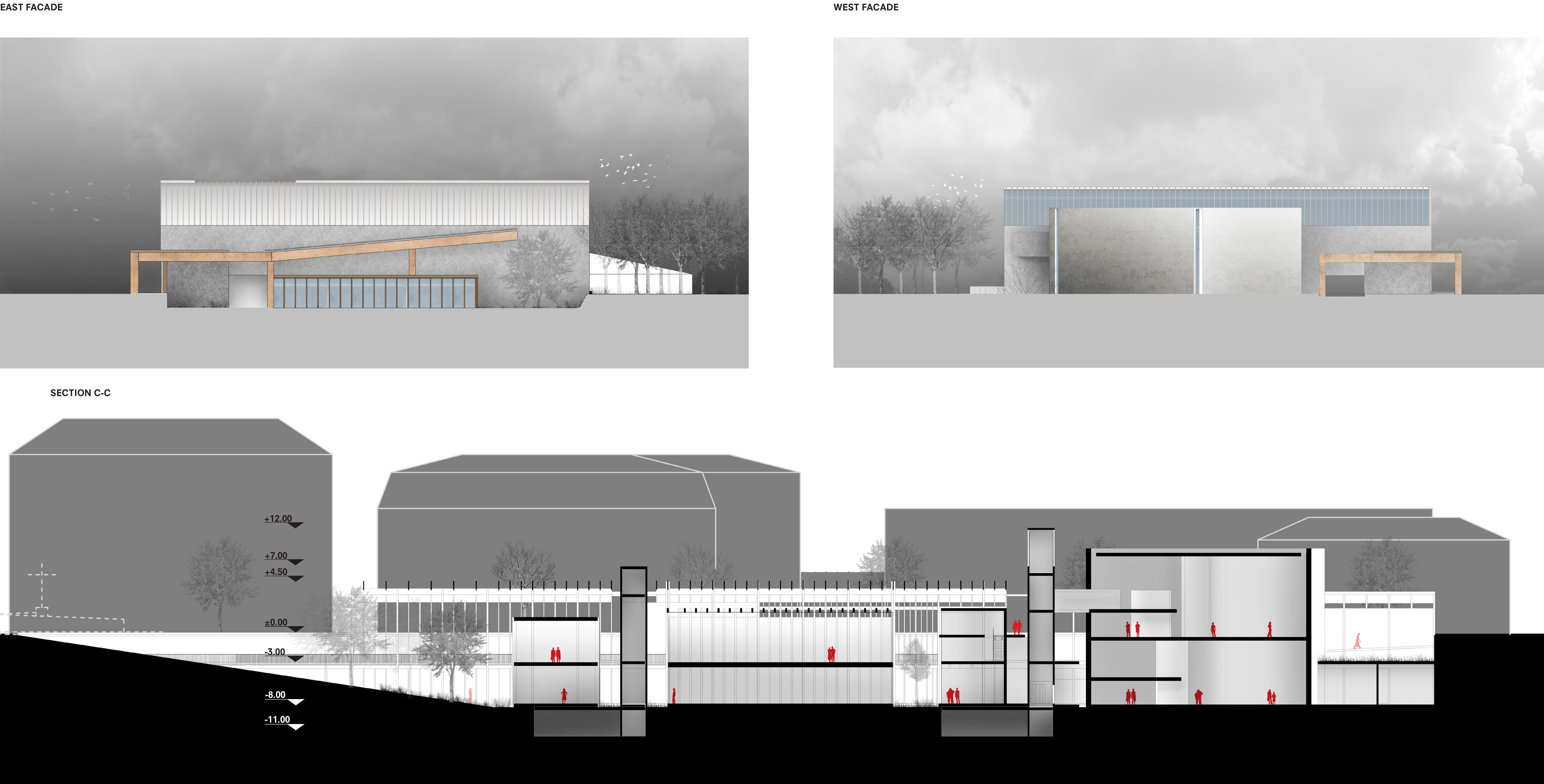
...
FotoMuseum Budapest
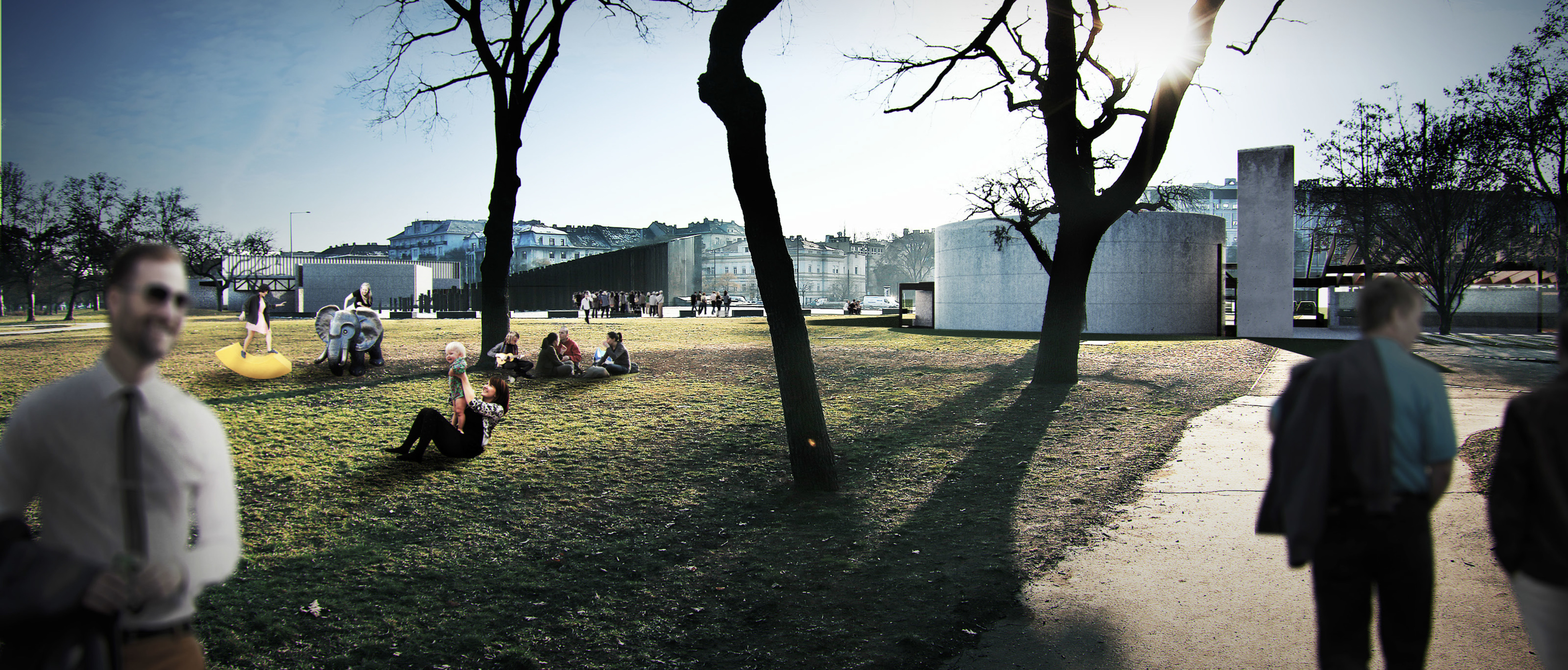
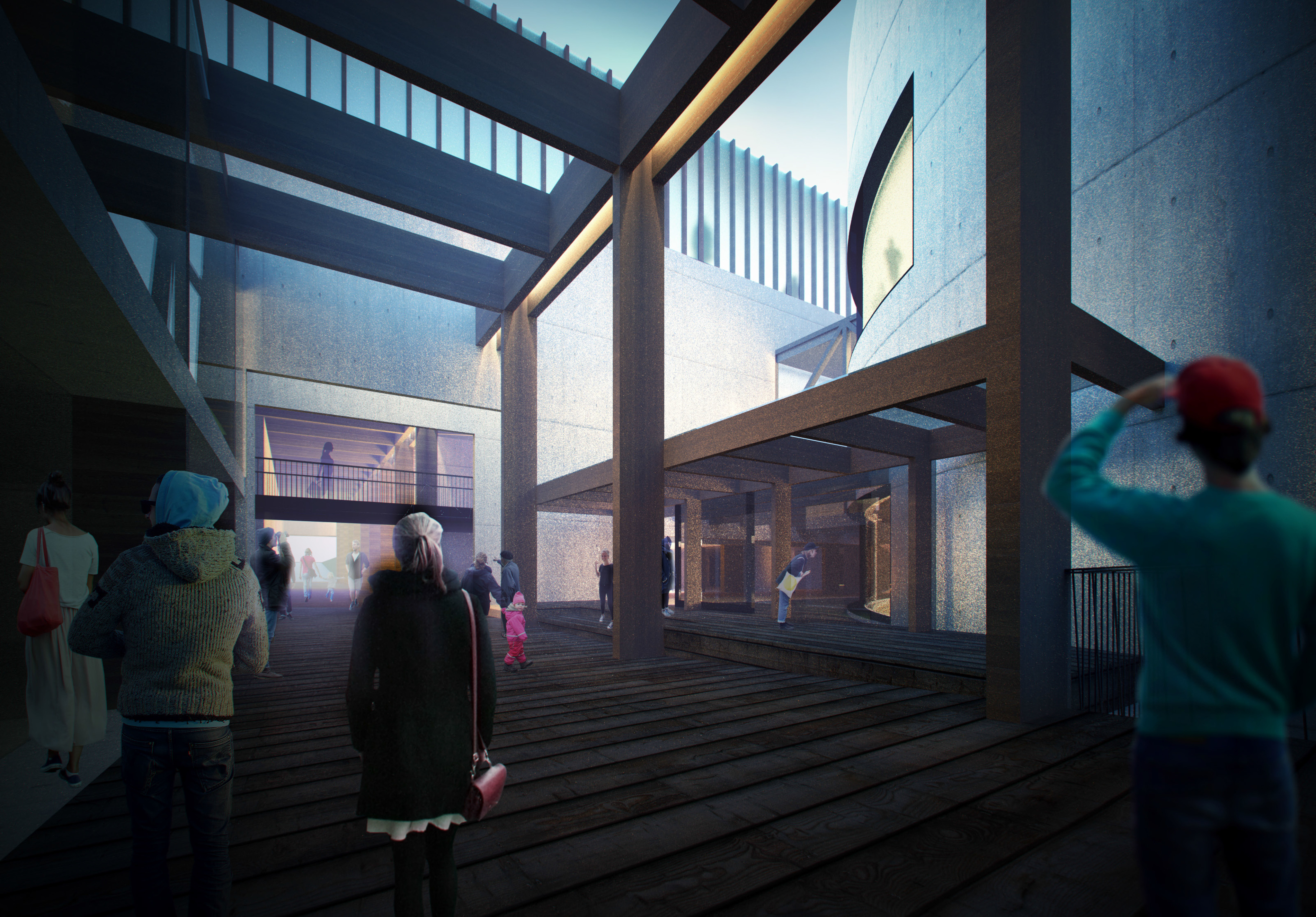
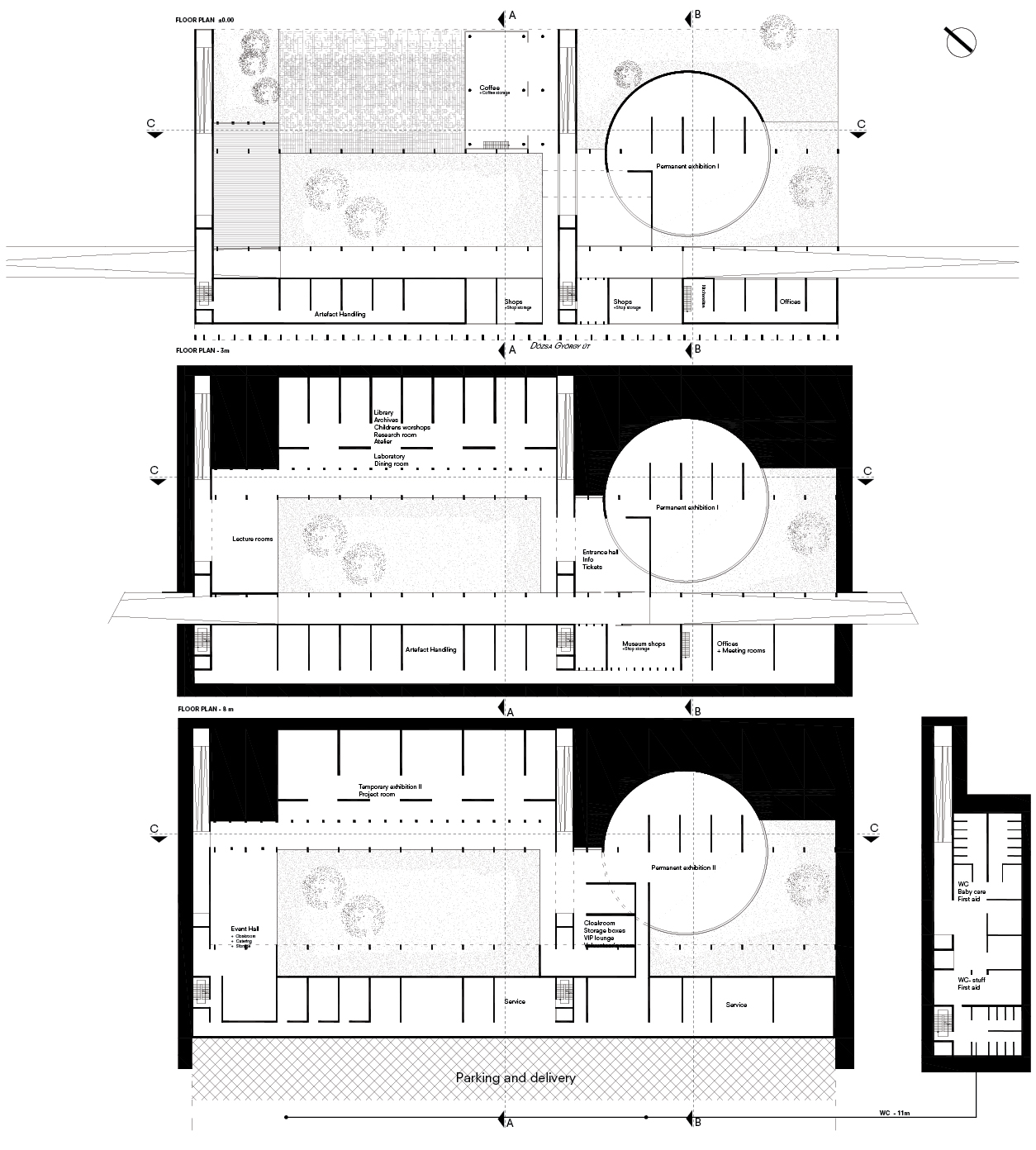
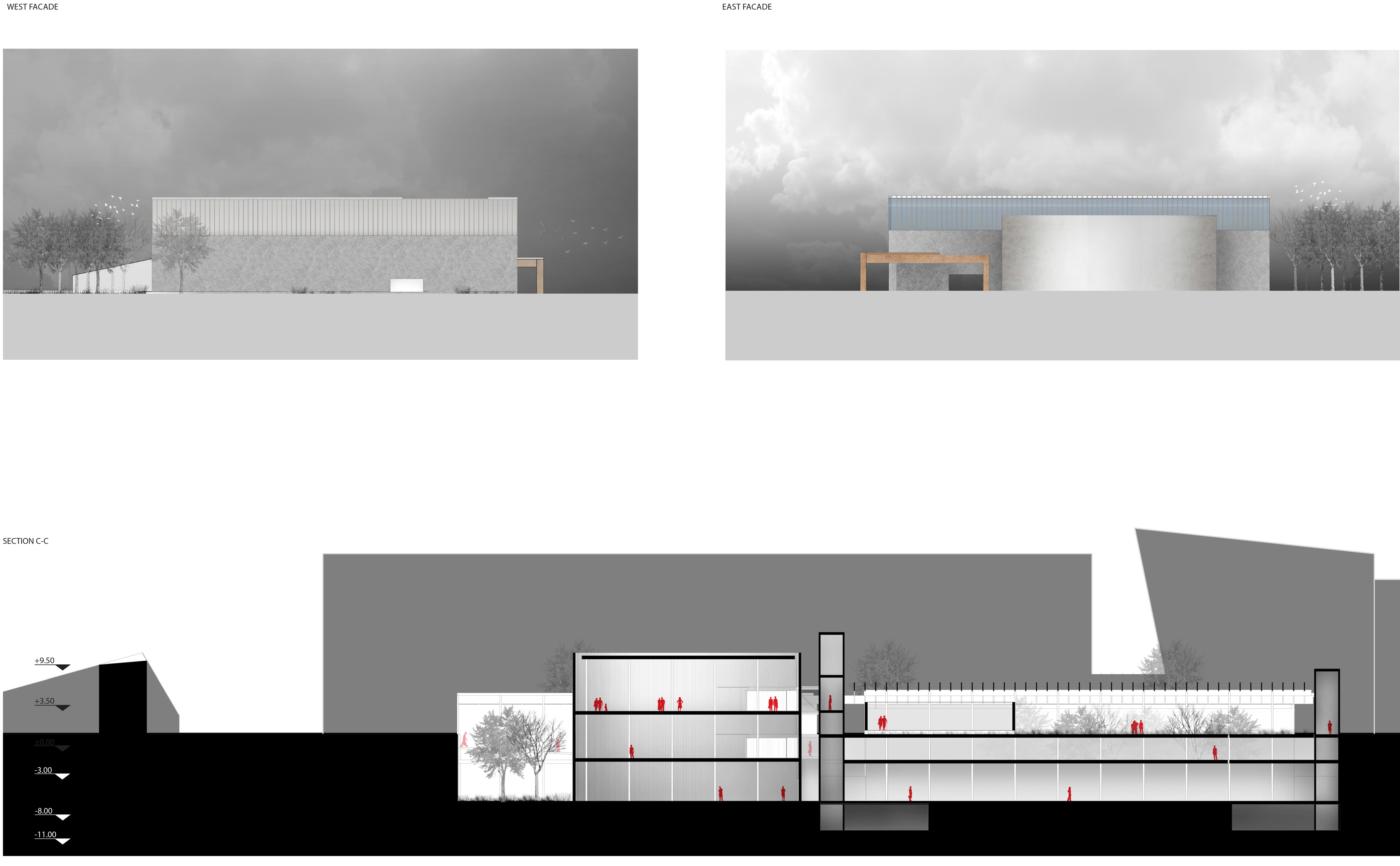
.
