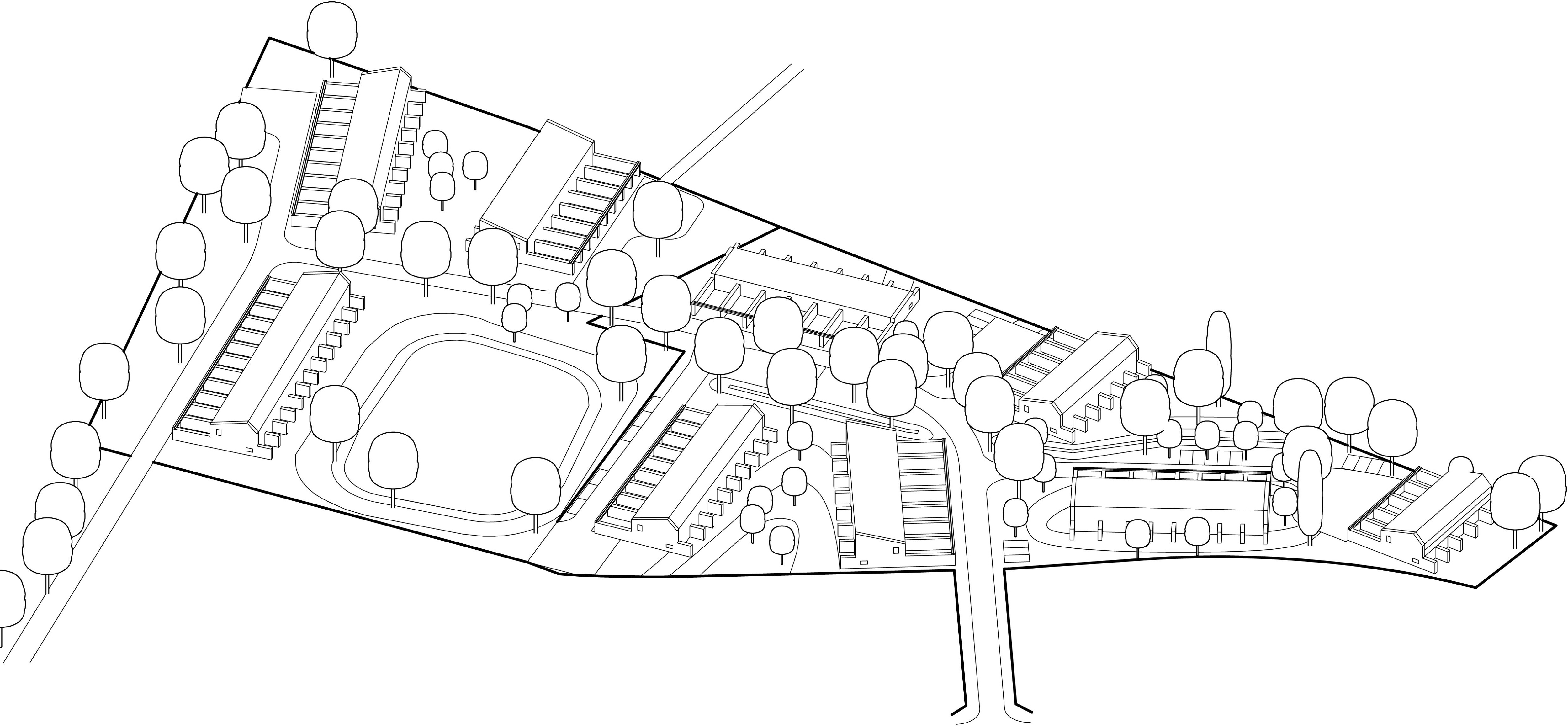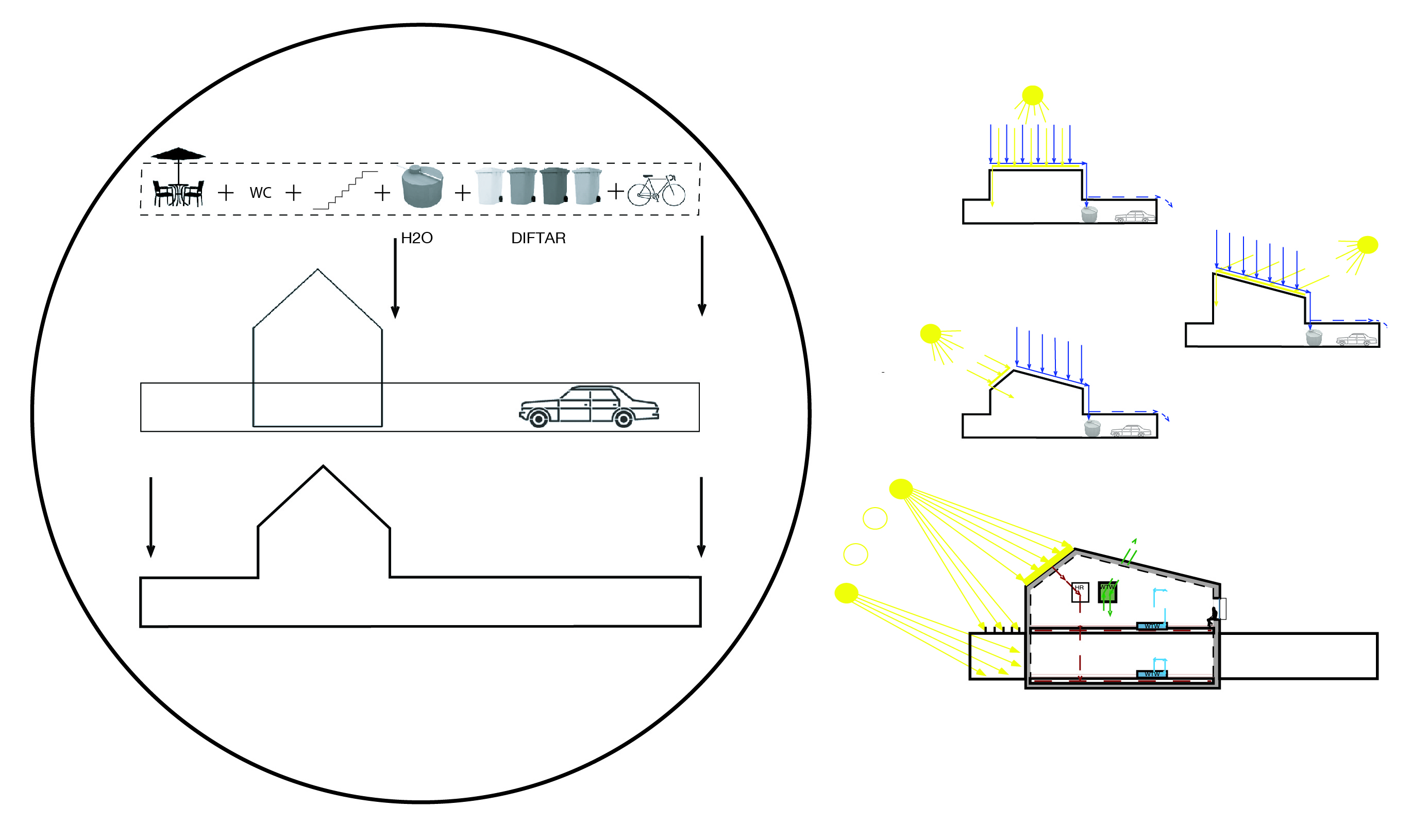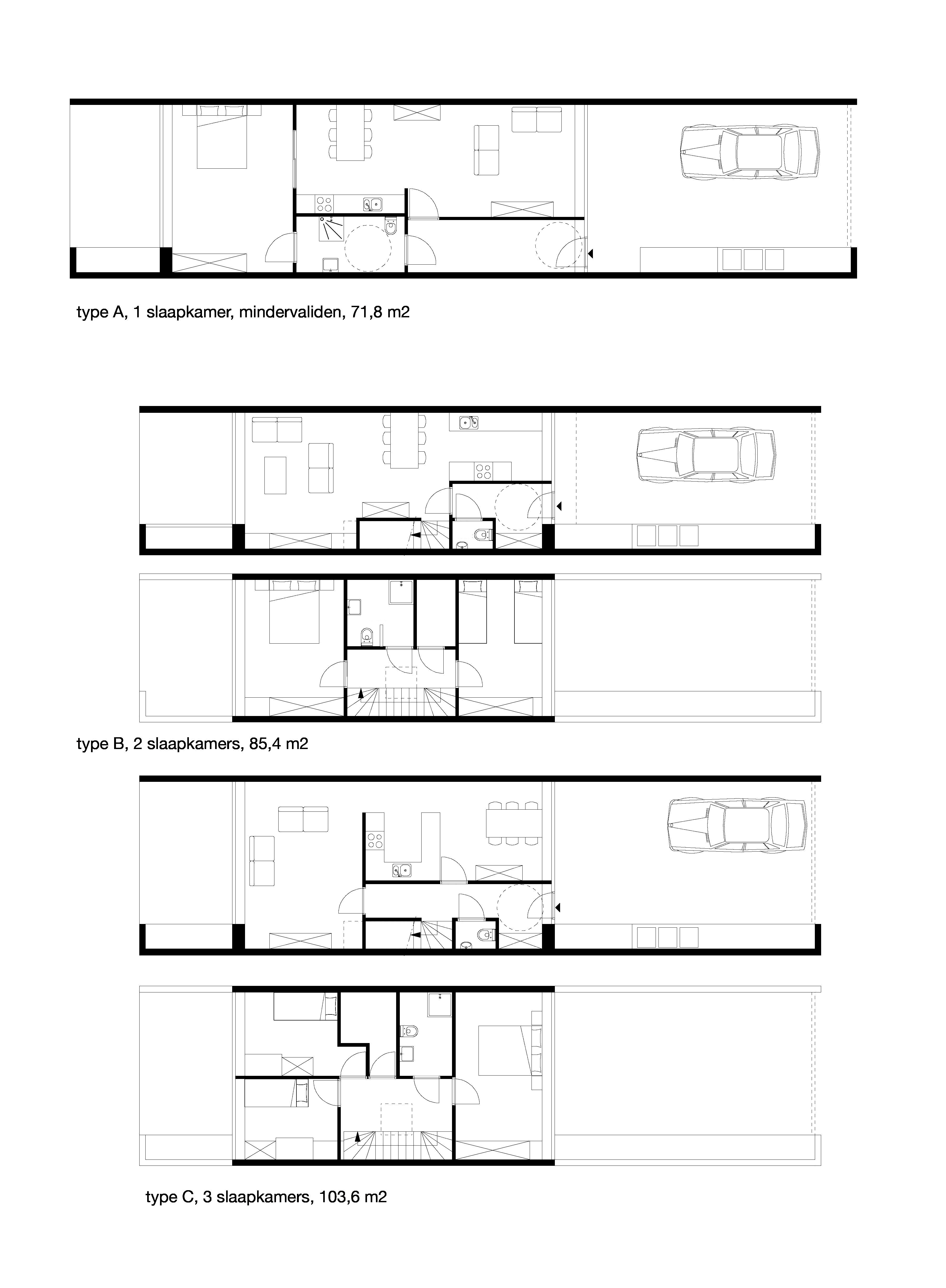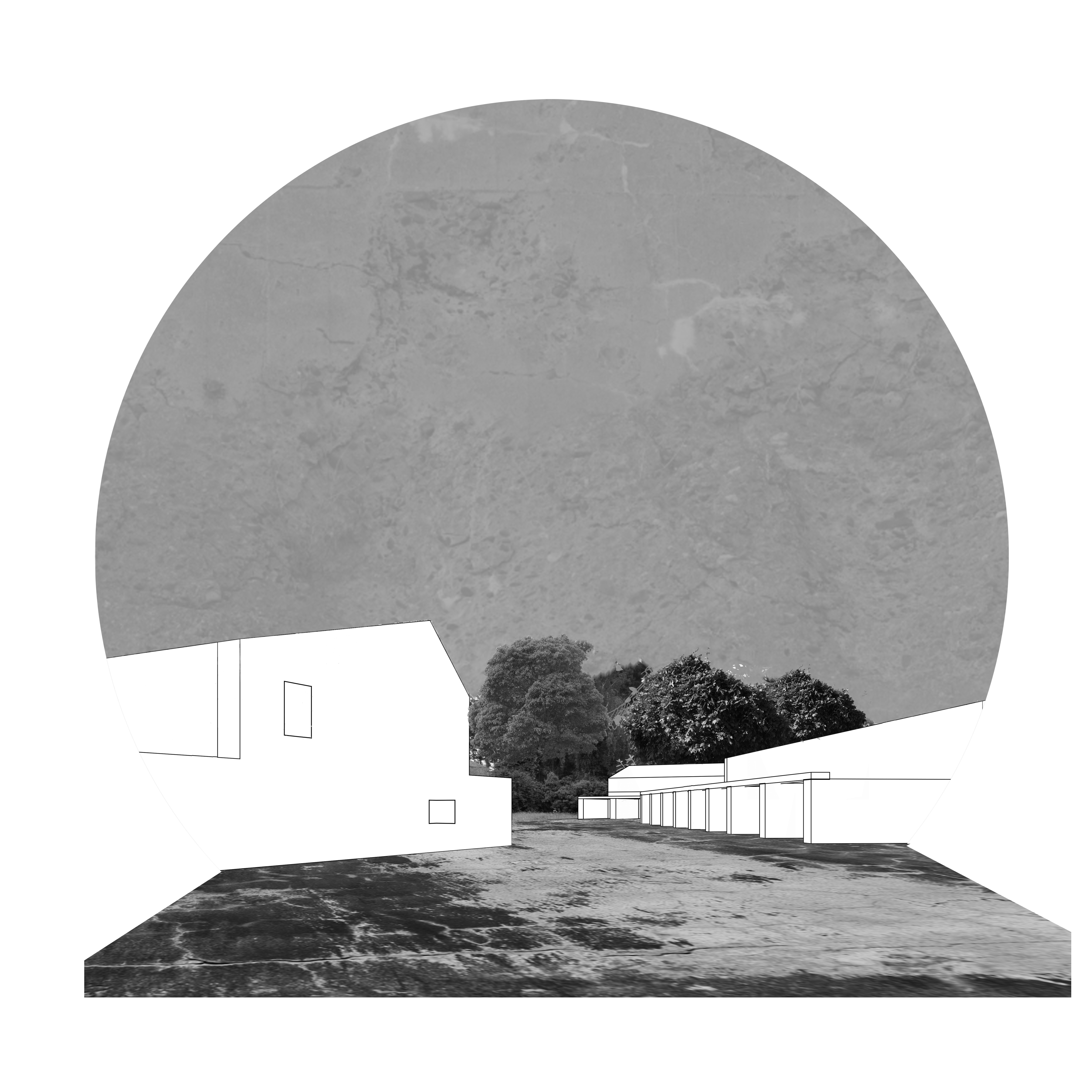Westerlo's history is reflected in numerous monumental buildings and landscapes. The river valleys of the Grote Nete and the Wimp cut the higher sandy. The stream valleys string the vast forests, villages and castle grounds together. In between lies the higher sandy cropland where in the course of time, was intersected by long avenues.
From the old rural core, the castles, the abbey, the bunches and the alleys, the municipality borrows its strong historico-cultural image: Westerlo, pearl of the Kempen.

Clustering of residential blocks
With a standard type of a house, including a parking on the street side but within the unit, the site is filled with irregular clusters. The house is formed by a closed patio in front and an open patio terrace at the back, linking it directly to the landscape thus creating a qualitative public domain. The premise is that this way the proposal threads together the various places on the site.

Houses
The house is a compact set of living areas together with the relative provisions contained between two continuous walls. One of which works as the container of the house's peripheral facilities as: bicycles, garbage containers (Diftar), water circulation, staircase, WC & any other storage utility within and outside the house. On the street side there is a 7 to 8 meter deep space and at the rear part a terrace is located that juts into the collective green outdoor space.
The living quarters, however, are open and spacious, oriented towards the outdoor areas. Within this basic principle, a large number of variations is possible, which provide, depending on the size and the number of floors, homes of different sizes.


