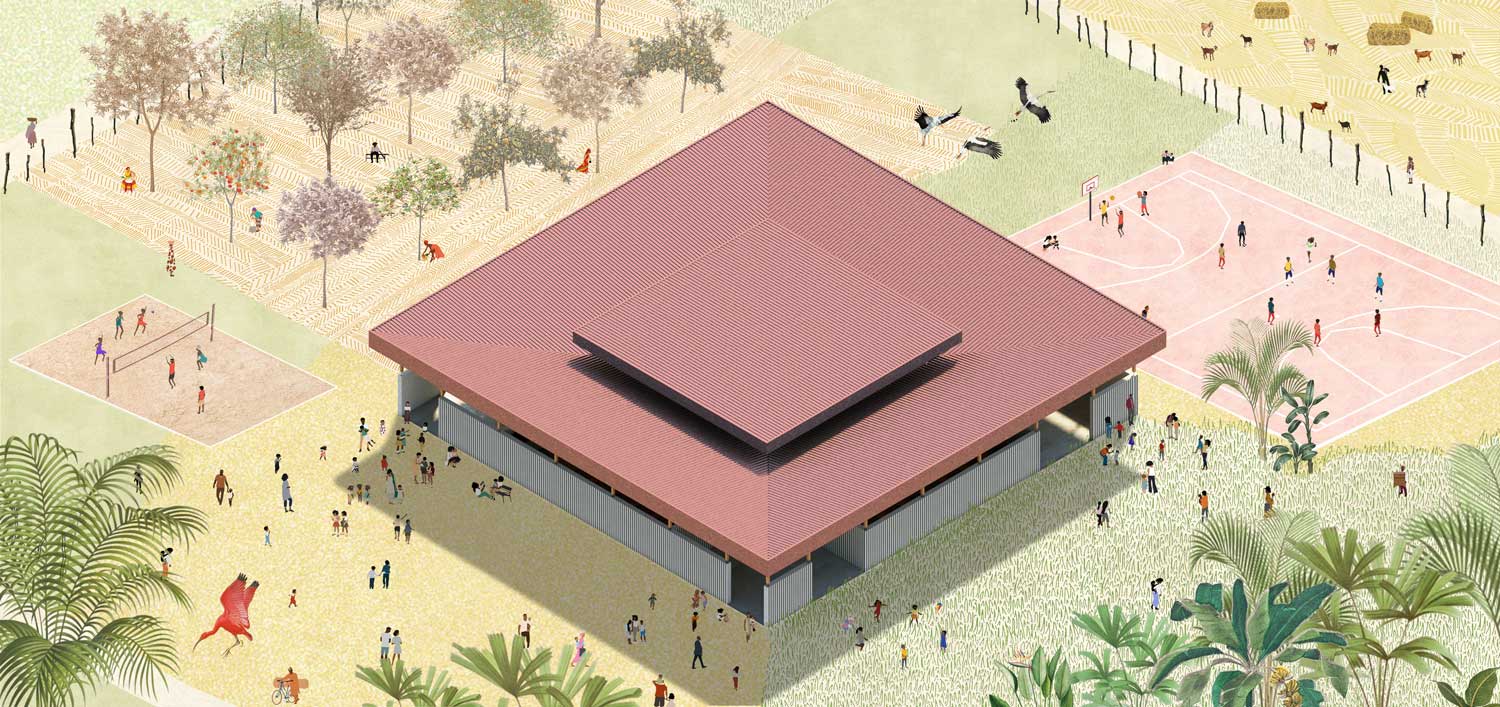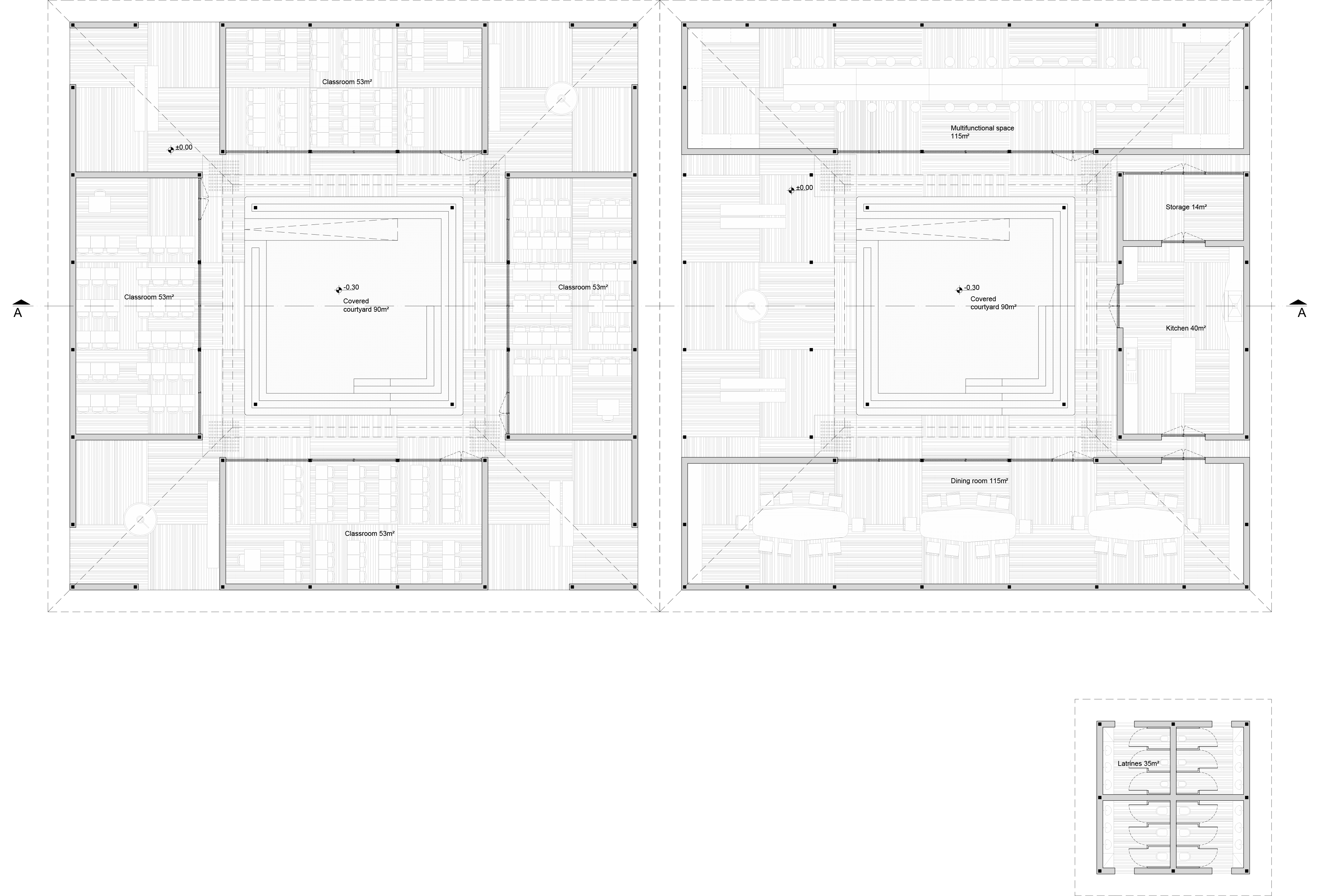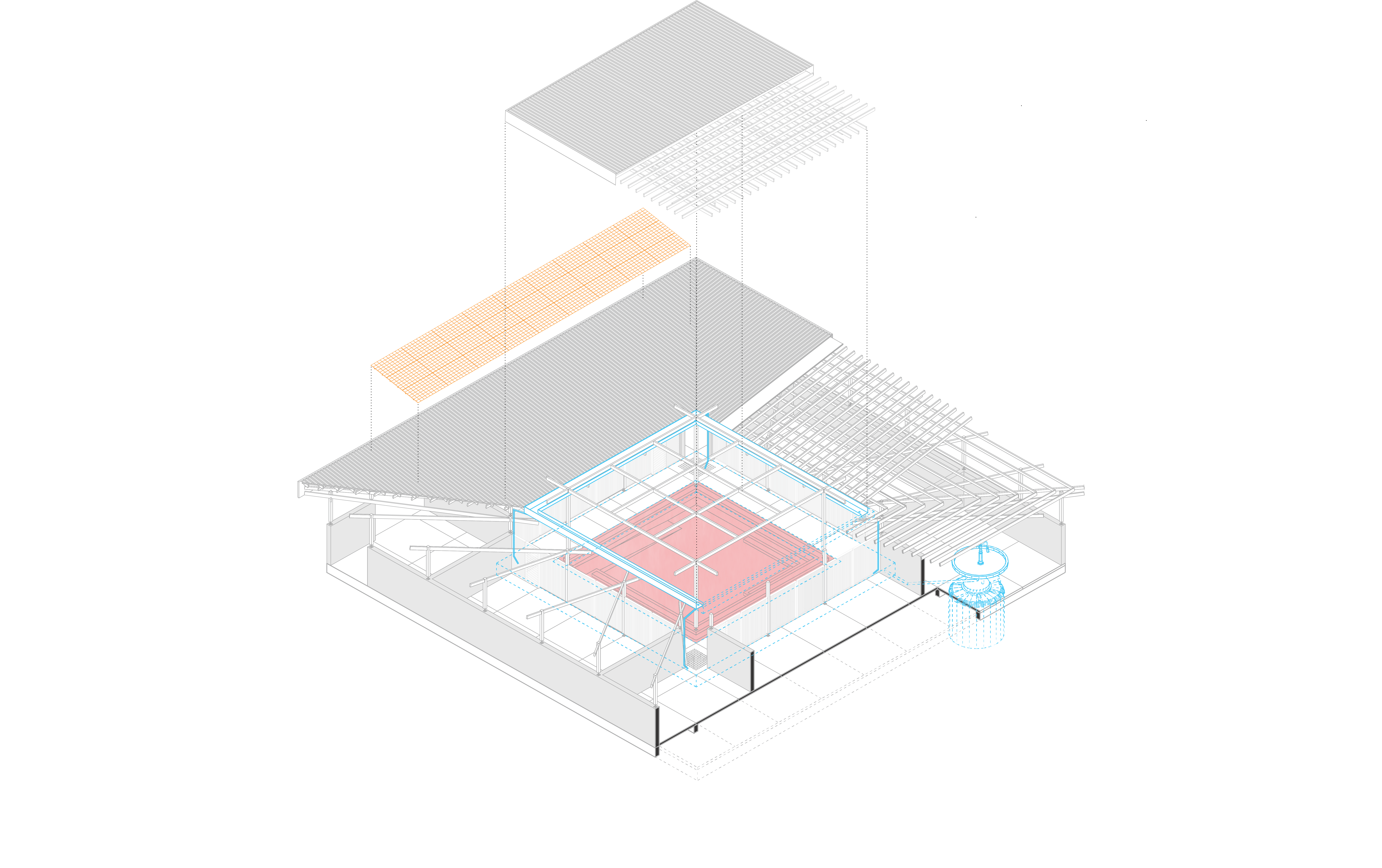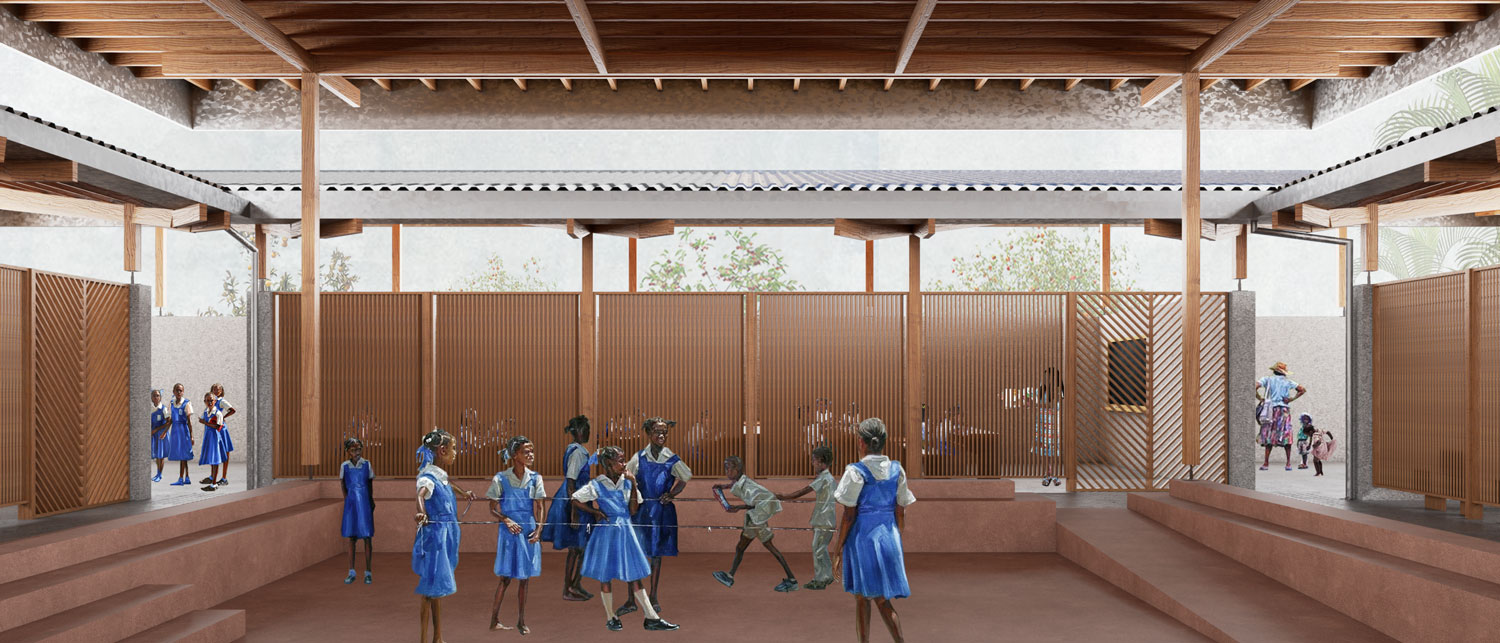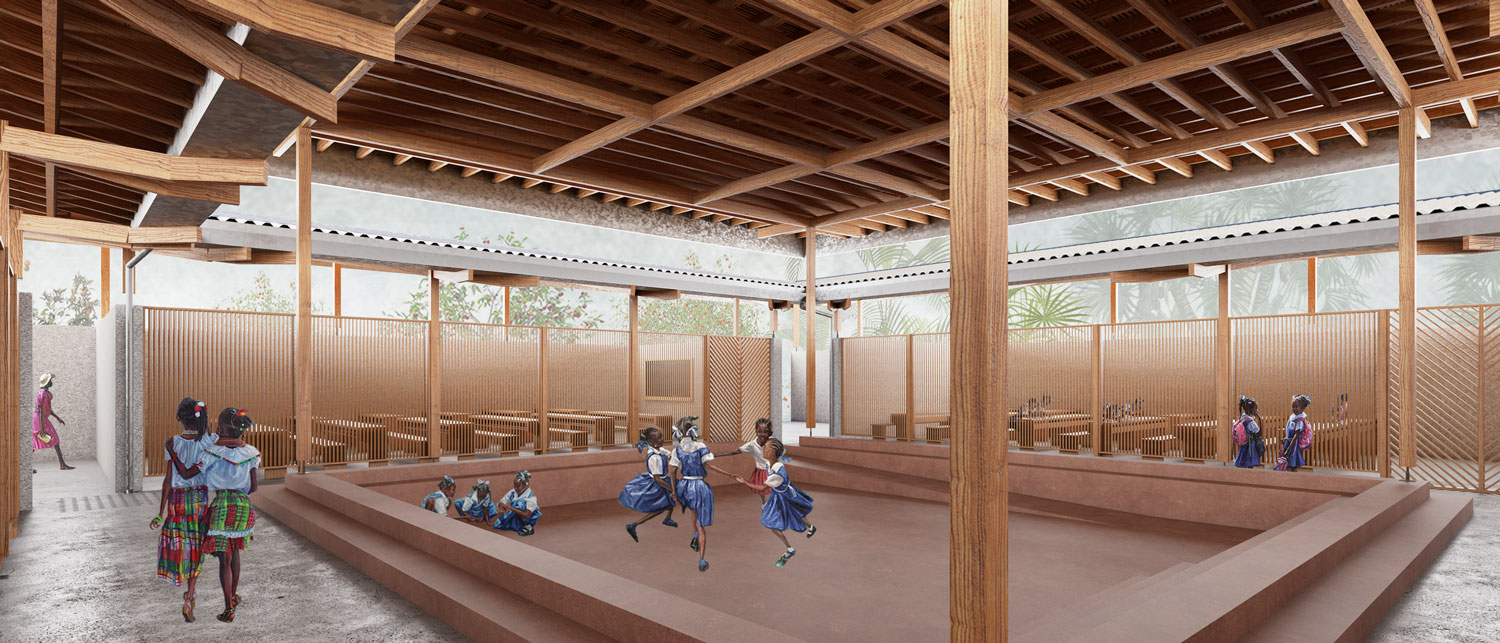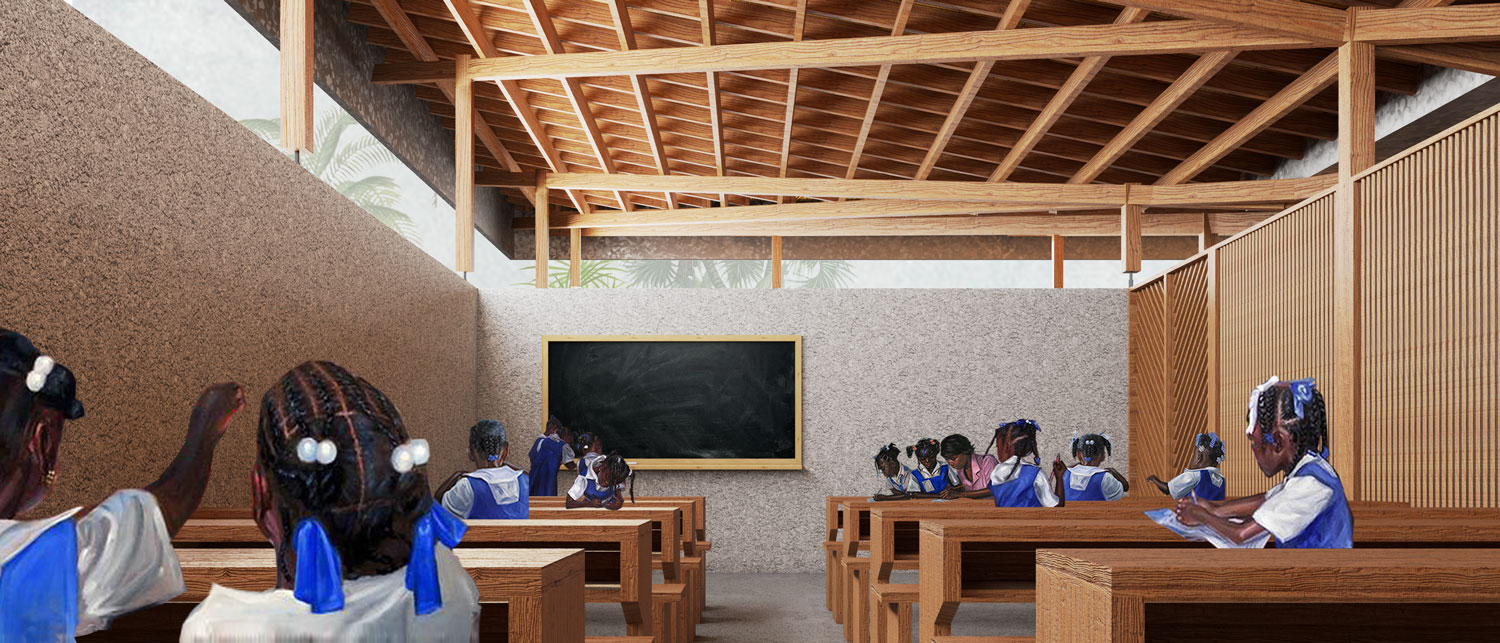schools on Hiddi & Dillu
team: IRIX with Irene Pighi , Alessandra Bonaccio
A school is an instrument for the enrichment of society, therefore we aim to embrace the “unity” behind this gigantic task.
The simplicity of programmatic combination and transformability into multiple functional areas are underlying the design concept. The same principles define the materials like concrete, wood, steel, and the respective detailing of the elaborated structural elements, such as prefab blocks, panels, beams, roof, and internal partitions by the local industry and craftsmanship. The building system reduces on-site construction costs and accelerates its implementation since all pieces are prefabricated and easy to assemble.
A built statement supporting future reinterpretation and modification showing
the capacity of such effort to find its place within various locations. The structural systems per se, based on the grid of 0,90x0,90m provides the rhythm and
can easily adapt to the landscape of potential plots while the use of energy technologies of the water and sun is utilized to their optimum due to the integrated infrastructure. Rainwater is stored underground and filtered while the solar panels cover up to 90% of the roof.
The split openings work as gates, strategically placed on the corners to utilize the inner locations. Every entrance is a small room, an in-between space filtering the transition. A spatial tool to intensify the experience and support the sole role of a pause, gather and rest before the inner sort of “mirage” is revealed. The center of the proposal is perceived as the heart, a floating roof overflowed by the light under which the red square, an inverted “plateau” is framed in such a way to provide a platform to form an amphitheater, a playground, or simply an empty terrain as an optical agent negotiating the coexistence. Surrounded by functional spaces like classrooms, kitchen, dining, workshops, the void is which unifies them.
The scheme, a definition, an evolutionary service accommodating the community. technologies of the water and sun is utilized to their optimum due to the integrated infrastructure. Rainwater is stored underground and filtered while the solar panels cover up to 90% of the roof.
The split openings work as gates, strategically placed on the corners to utilize the inner locations. Every entrance is a small room, an in-between space filtering the transition. A spatial tool to intensify the experience and support the sole role of a pause, gather and rest before the inner sort of “mirage” is revealed. The center of the proposal is perceived as the heart, a floating roof overflowed by the light under which the red square, an inverted “plateau” is framed in such a way to provide a platform to form an amphitheater, a playground, or simply an empty terrain as an optical agent negotiating the coexistence. Surrounded by functional spaces like classrooms, kitchen, dining, workshops, the void is which unifies them.
The proposed scheme is a definition of an evolutionary service to the community.
