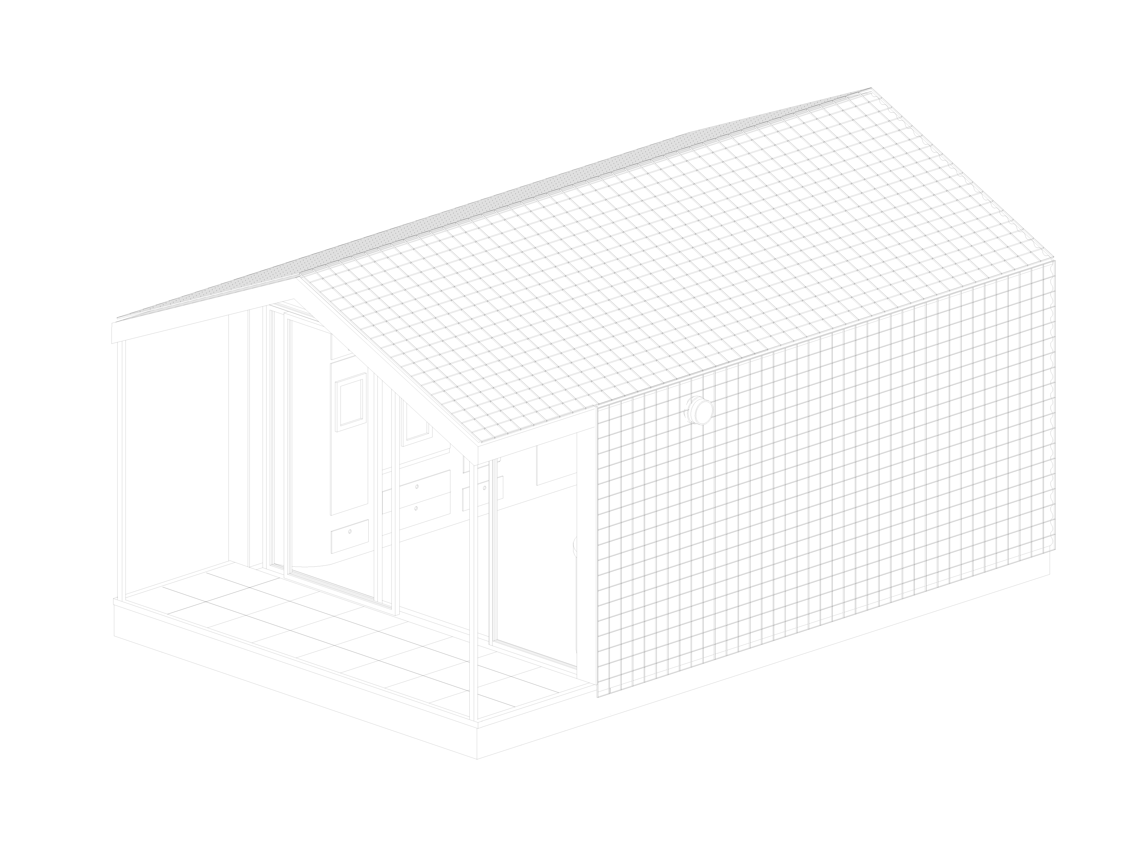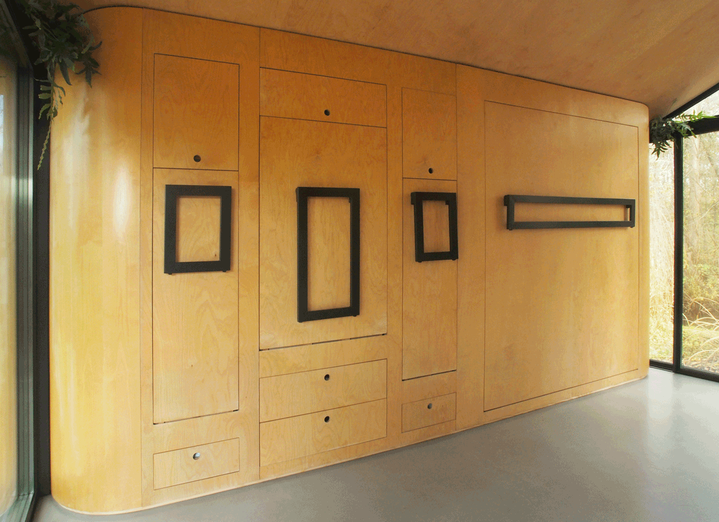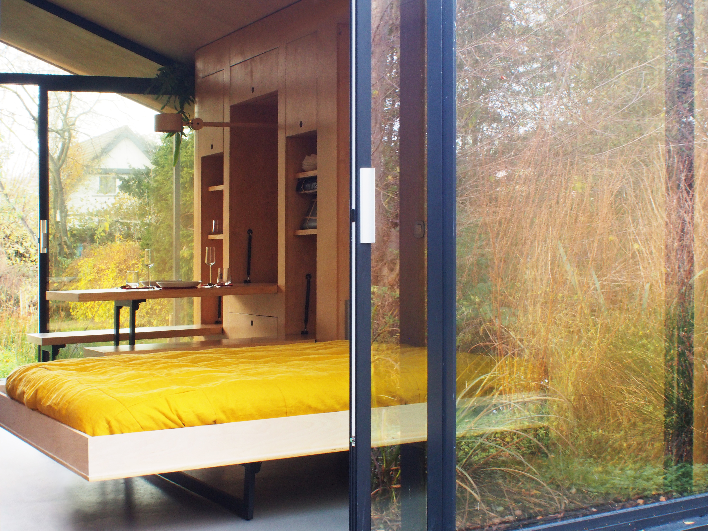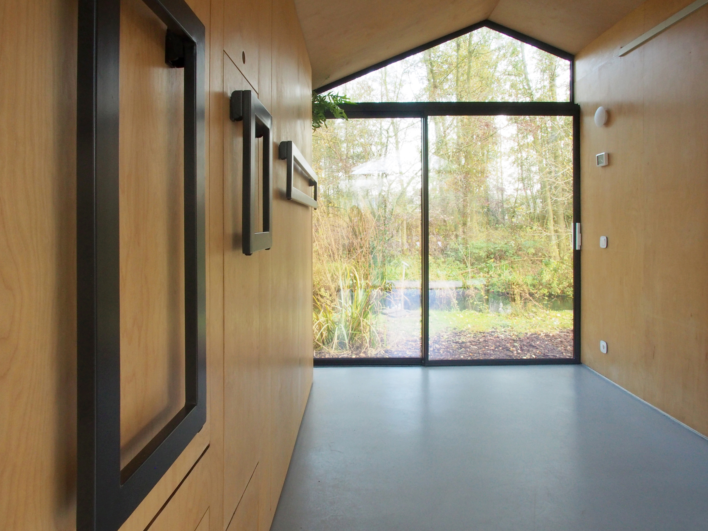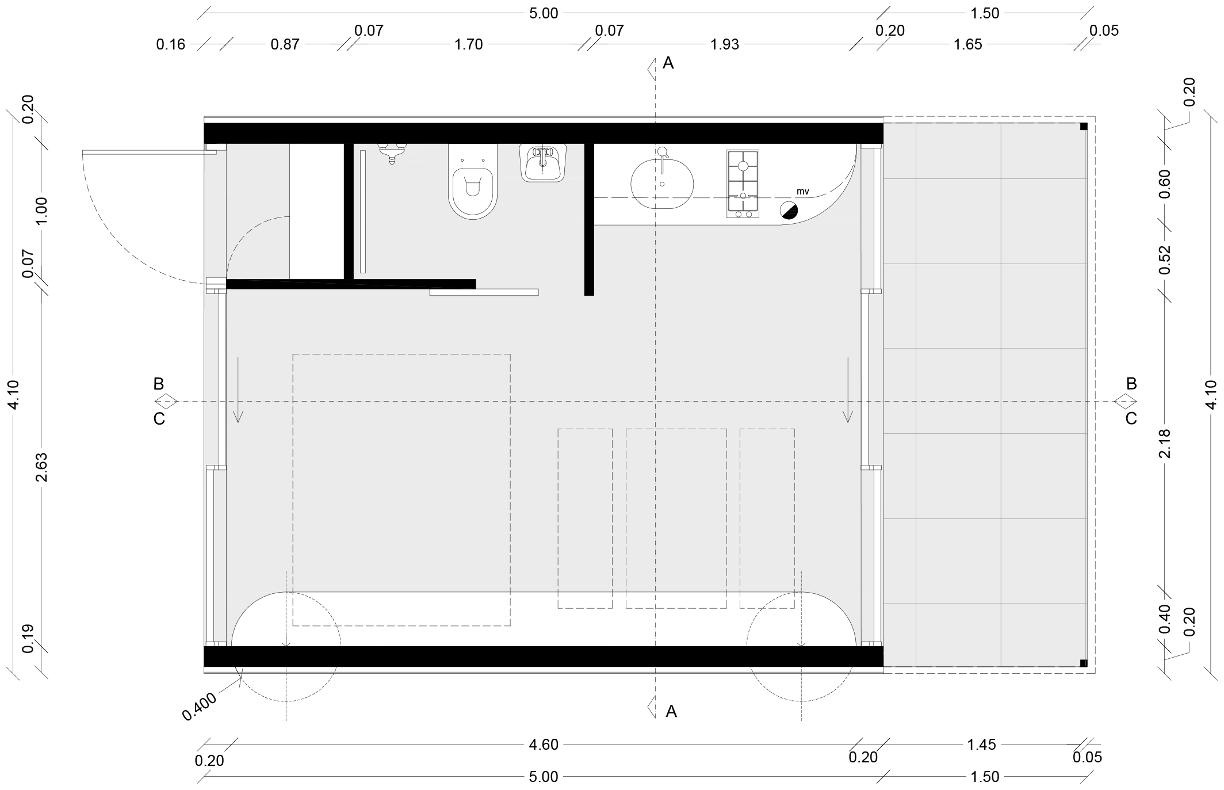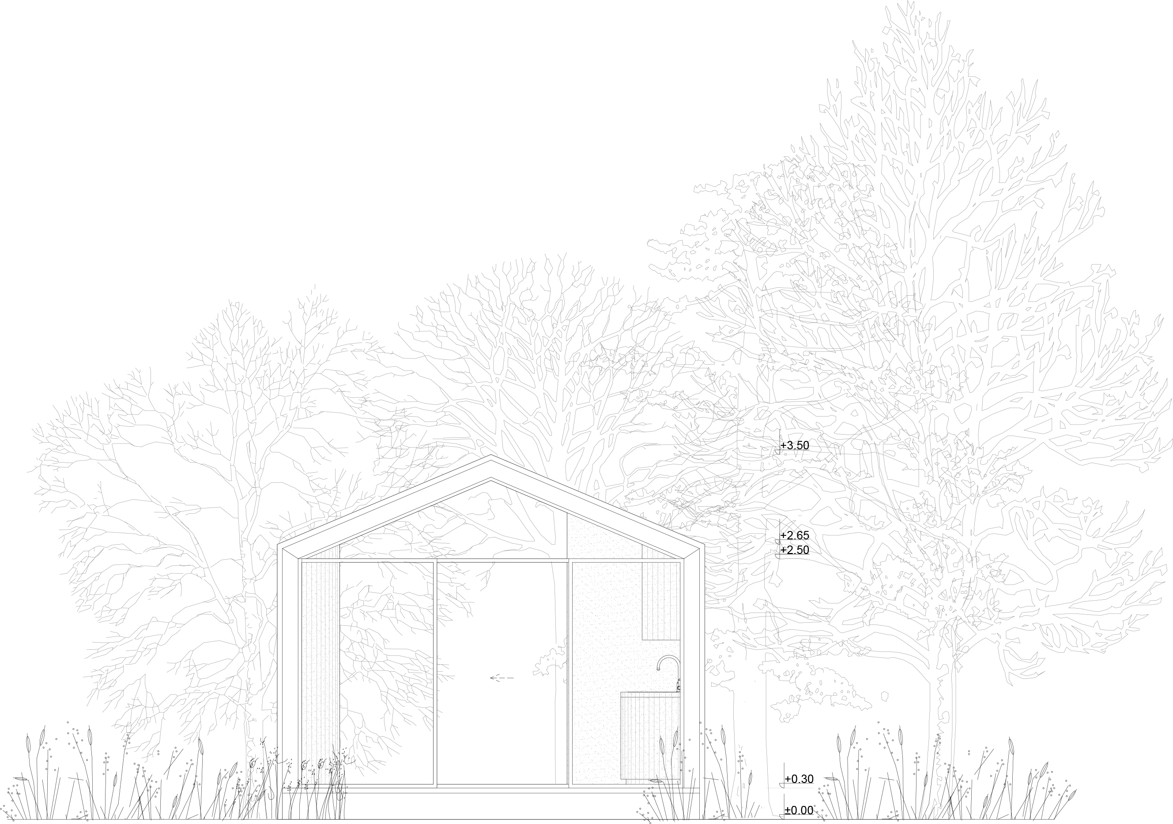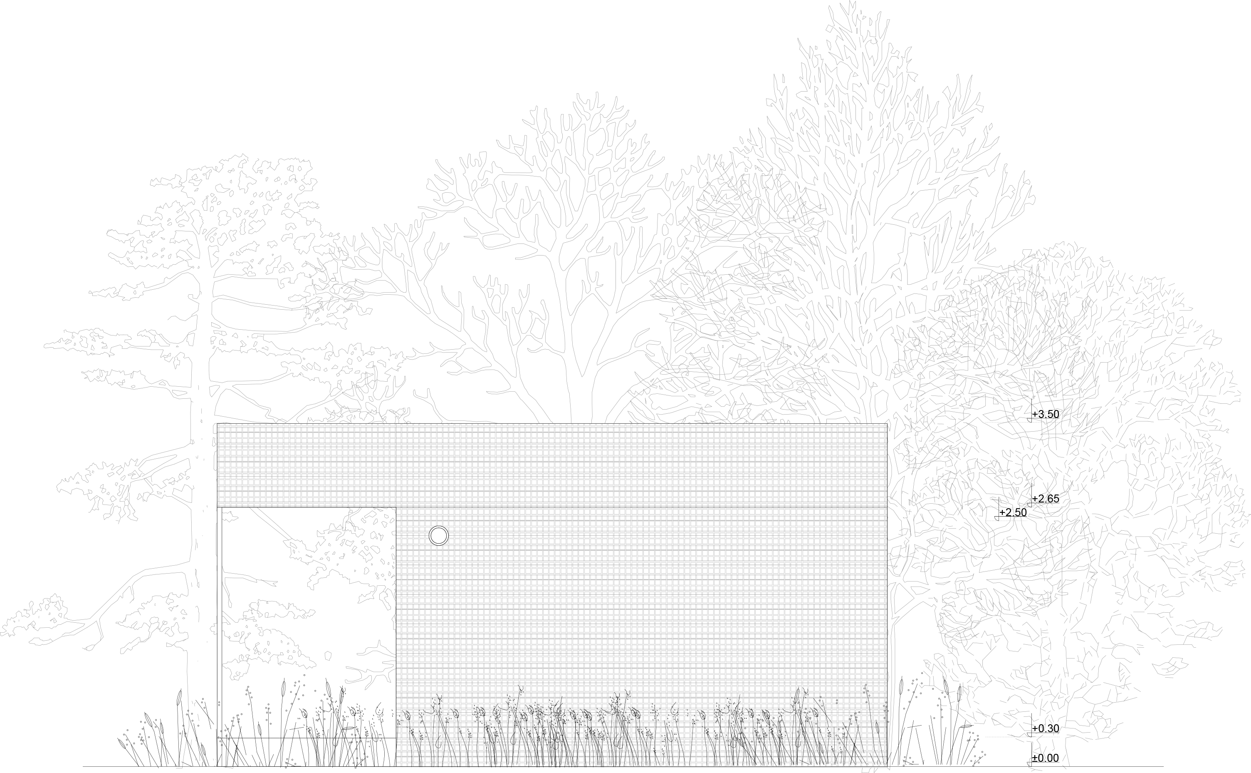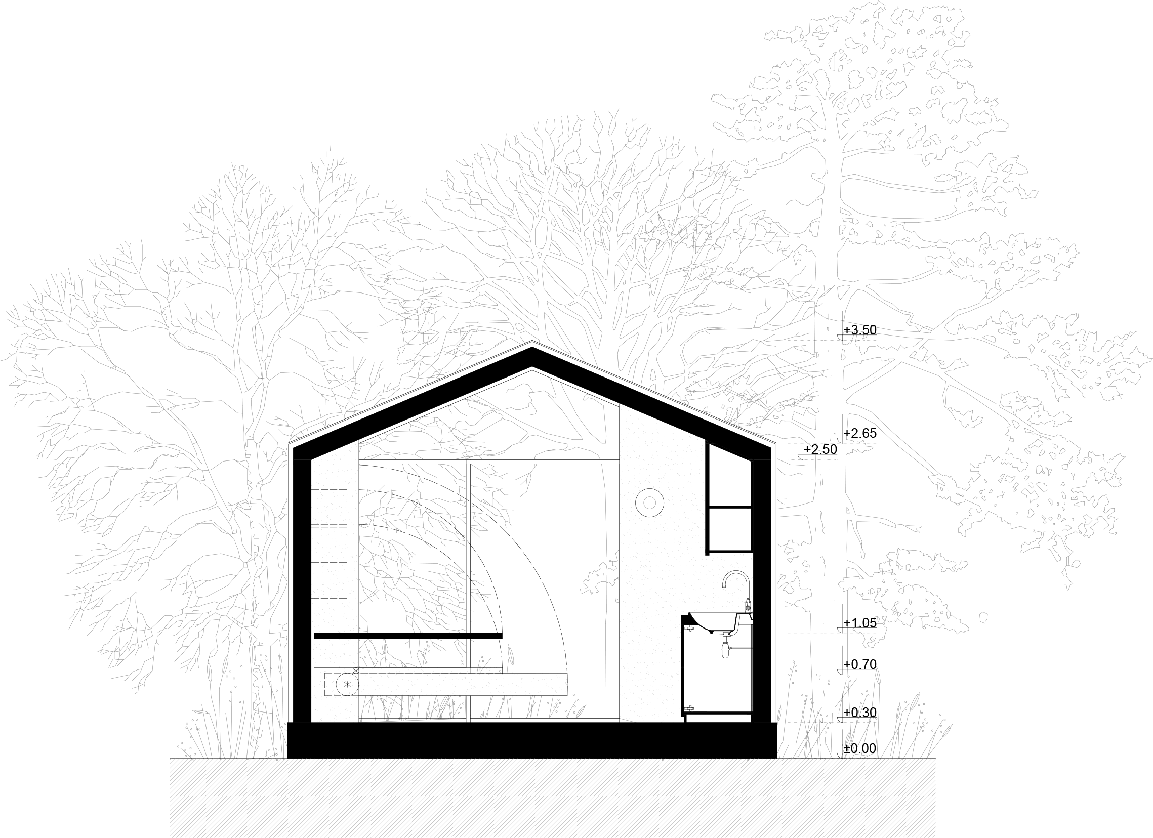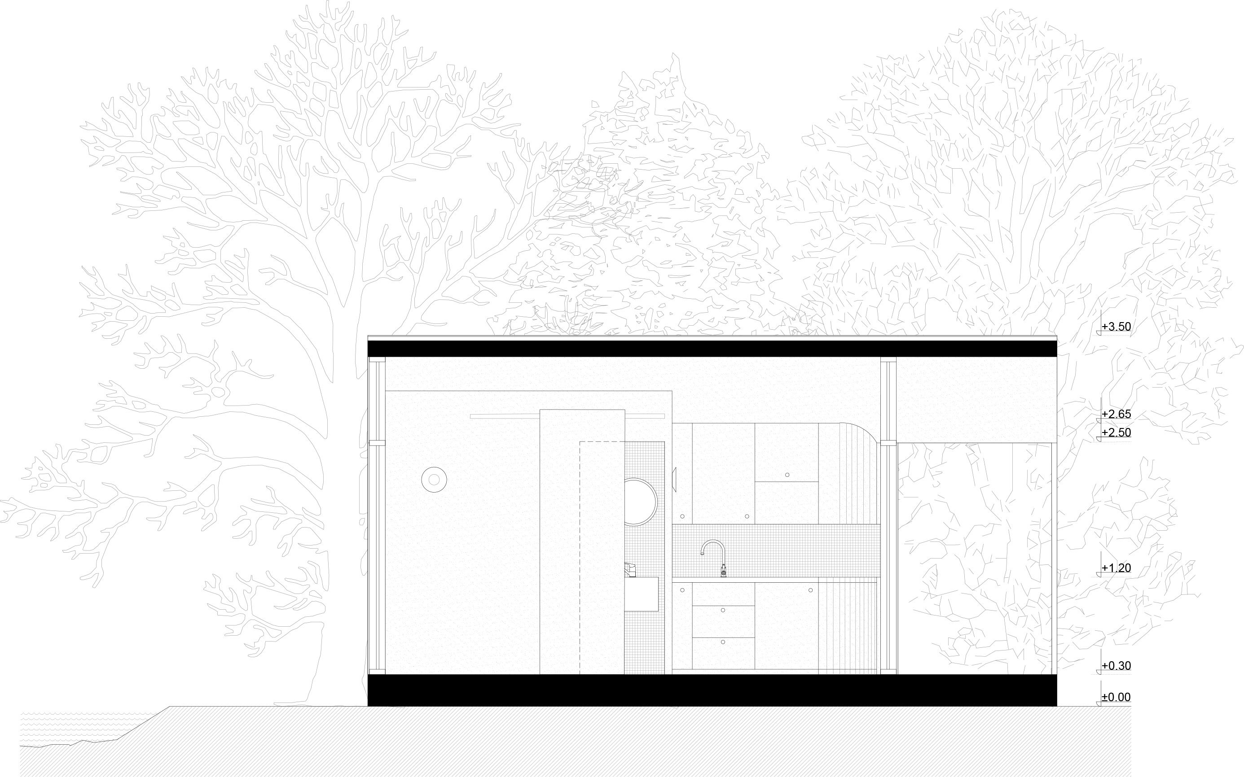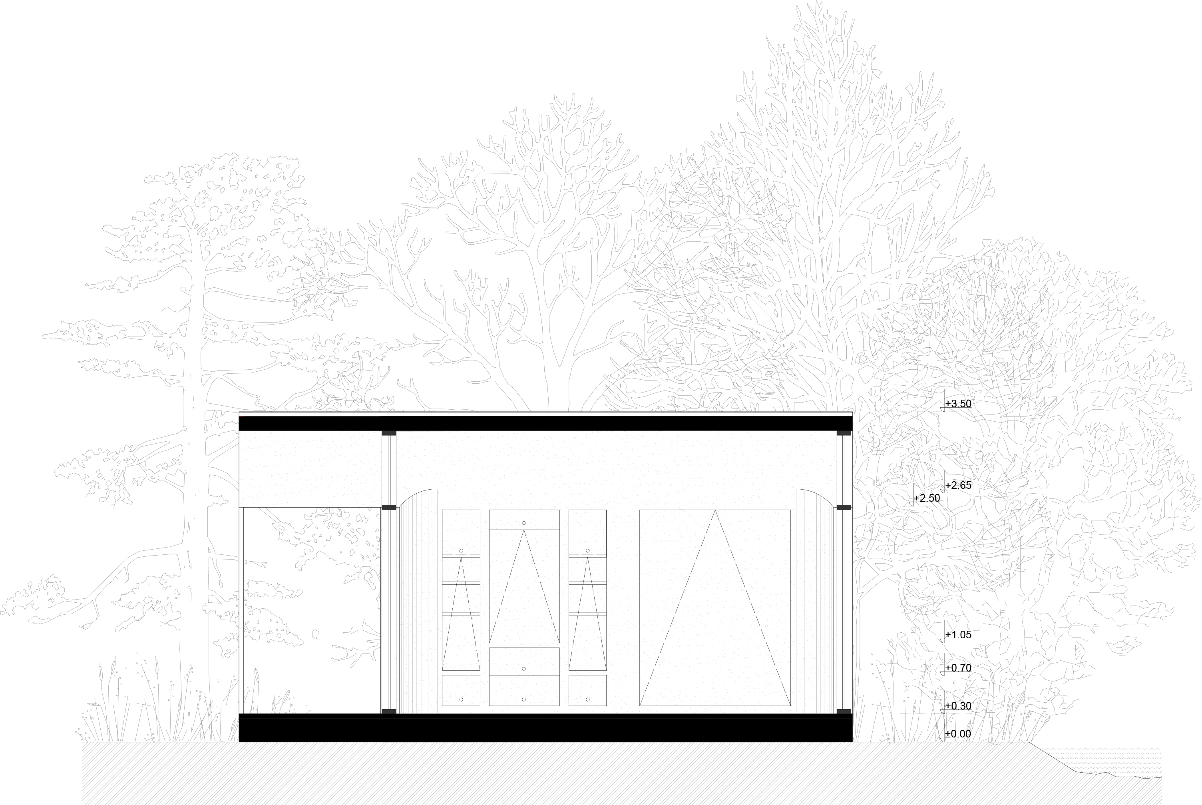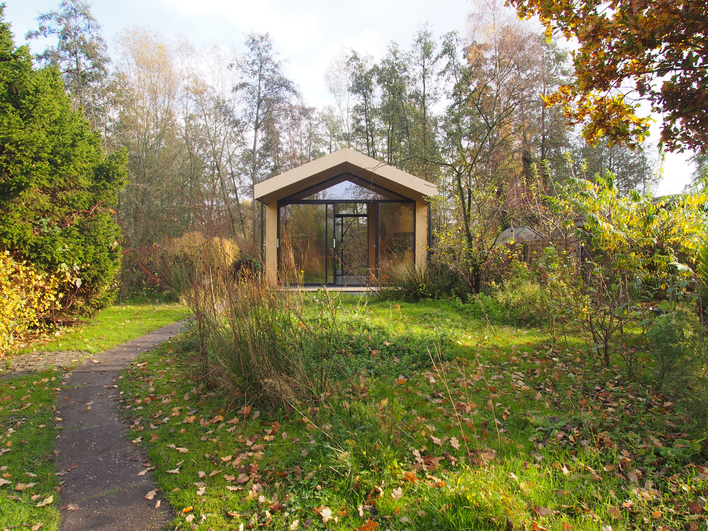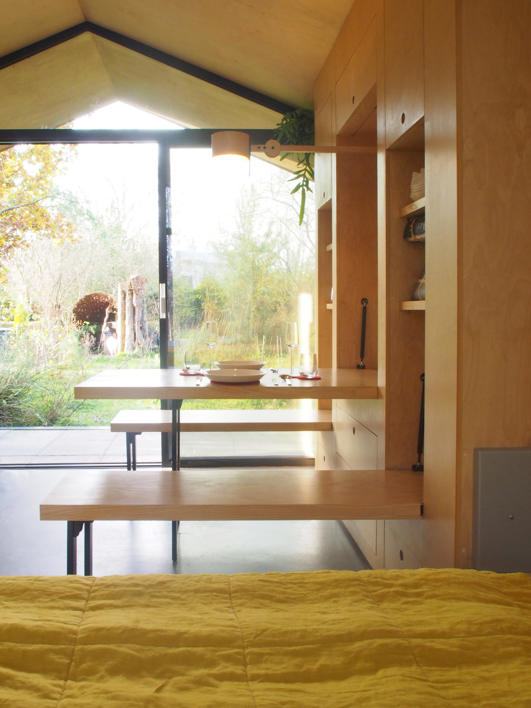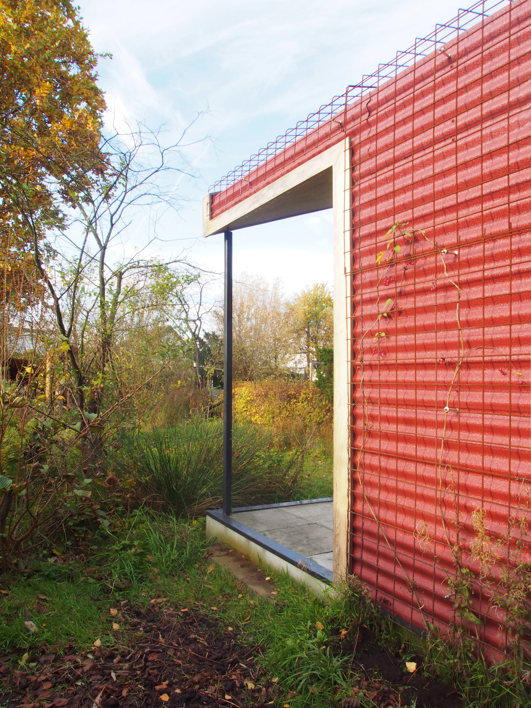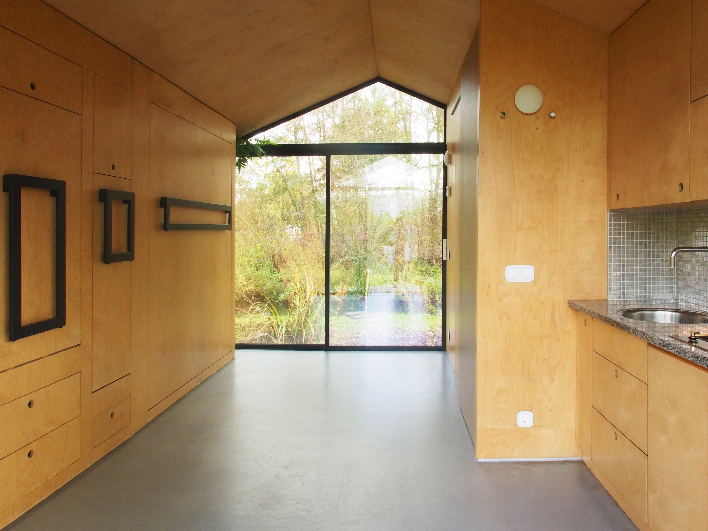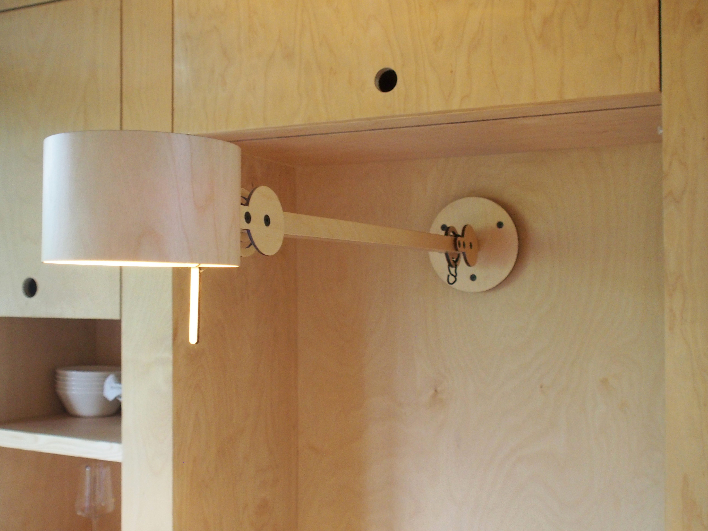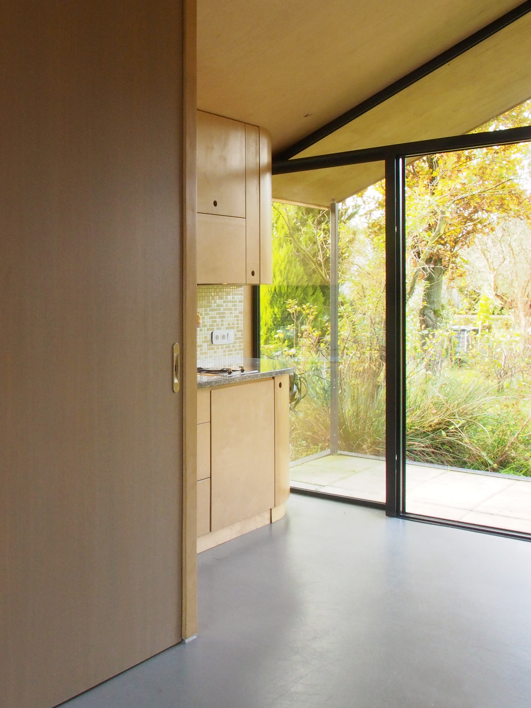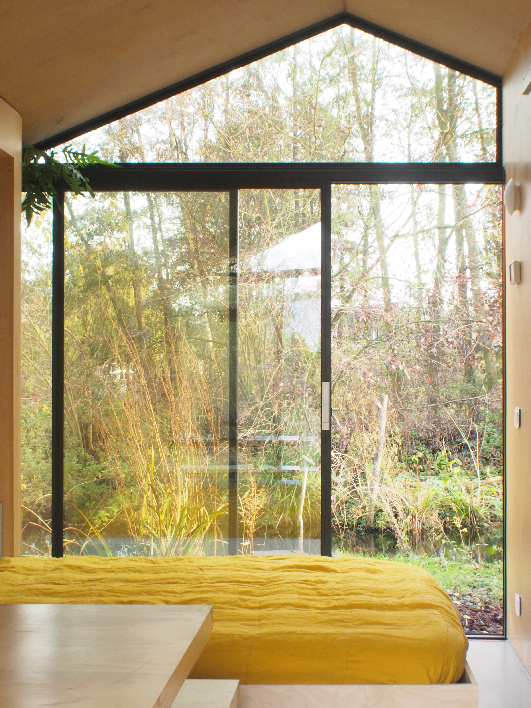Rotterdam,The netherlands
Team: IRIX,Alexandra Papadaki
The design is about our interpretation of a typical garden villa in the suburbs of Rotterdam. It offers an approach that carefully considers contemporary needs as well as sustainability factors, while creating a flexible interior that can evolve in parallel with the daily use. A living area for up to two people, with a light, mobile and transformable structure.
In essence, the building is a simple, rectangular volume with a pitched roof, to address the rainy climate of the Netherlands. The proportions of the building are elegant and restrained. A modular wooden frame forms the structure. The exterior is muted, with a contrasting, amplified interior. To create a serene experience we use as few materials as possible. Soft, gentle tones and textures intentionally contrast the industrial looking exterior. Iron mesh and corrugated panels clad the exterior while soft birch plywood diffuses the light, warms and brightens the interior.
The spatial organisation is simple, two main functional bands, a single room for essential activities – sleeping, cooking and relaxing. The main functional wall is designed as a crafted piece of furniture, where the lights, beds, table, benches, shelves and storage are artfully integrated into. The offers a continuous balance of efficiency and comfort.
All services are self-contained, which means that the cabin operates off-the-grid. The project hopes to capture the essence of the modern cabin – small in size but much larger than its boundaries. A space, that forms a place where nature can be viewed and contemplated.
