Urban village in Tokyo - 東京のアーバンビレッジ , or..Tiny houses in Nishitokyo
CONCEPT コンセプト
Team
architects - IRIX Architects : senior Architects Eirini Xathopoulou, Iraklis Romanopoulos
coördinators - Aja Draaijers Kindaichi, Erasmus Draaijers
consultant interior architect -Kiyomi Chiba
consultant architect - Hiroaki Ishimizu
Our Story
The beginning - Rotterdam, a city of ideas where cross-pollination sparks creativity and a deeper appreciation for cultural heritage. This fosters a more nuanced and holistic design vision that resonates with a diverse audience. It was only natural that this project was developed by a multicultural team with a strong sense of creativity permeating every aspect of society.
Fostering multicultural collaboration between European and Japanese architectural visions requires a deep understanding of both regions’ unique cultural values, traditions, design principles, and aesthetics. By being sensitive to the cultural nuances of each context, we can leverage the strengths and perspectives of both cultures to create innovative and harmonious architectural solutions.
Our team emphasizes that open communication, mutual learning, and a collaborative mindset can bridge cultural differences, promote cross-cultural exchange, and lead to the development of culturally rich and inclusive architectural designs that resonate with both European and Japanese sensibilities.
An urban village in the densest environments worldwide. This concept of an urban village refers to creating a cohesive and self-sustaining community within a larger urban environment, a cooling oasis in a heat island incorporating green spaces, pedestrian-friendly streets, and a sense of shared identity.
Our team embodies all the above qualities through this project. In densely populated cities, individual relationships among those residing there may become sparse. We prioritized community engagement, utilized sustainable design principles, and incorporated elements that foster a sense of belonging and connection among residents. By creating spaces that promote social interaction and a sense of place, we aimed to contribute to the development of vibrant and inclusive urban villages within the city.
Designing flexible units that can adapt to the diverse needs of users while maintaining the core structure of the built environment is a key aspect of creating inclusive and adaptable spaces. Modularity is used for more efficient use of energy and resources and to promote scalability.
This approach not only enhances the efficiency and utilization of space but also promotes sustainability and user-centric design, enabling spaces to evolve and respond to the evolving needs and preferences of the users over time.

Inspiration
Drawing on the theories and histories of the concept topics, our design philosophy is a fusion of Western and Eastern influences, particularly those of Izumi Kuroishi and Le Corbusier.
Le Corbusier’s Modulor aimed to enable effective industrial mass production of architecture by unifying three factors in the architectural module: human scale, the visual harmony of the Golden section, and the imperial/metric measurements based on the Fibonacci series.
Izumi Kuroishi’s work, “Mathematics for/from Society: The Role of the Module,” highlights the diversity of module dimensions in Japanese architecture. Many modules differed from the standard dimension of 910 mm of the Kanto module, conventional on the east side of Japan. Examples include the 800 mm (Sekisui Heim M1) module, the 960 mm (Matsushita Type-One) module, and the 1260 mm (Daiwa House Type-A) module.
These dimensions were later changed to approximately 910 mm due to issues such as building materials and narrow sites. For instance, the Sekisui Heim M1 model (1970) adopted the 800 mm module (2400 mm by 5600 mm), while the Sekisui Heim M3 model (1975) changed its internal dimension to the 900 mm module used for 8 Tatami rooms.
The Matsushita Type-One 960 mm module was influenced by the Kansai module, conventional on the west side of Japan. Furthermore, the National House Industrial Company changed its module from 960 mm to 900 mm in their “R2N - 900” module type (1972), responding to the housing needs for narrow sites in Tokyo.
The Daiwa House Type-A model adapted the 1260 mm module because general distributed building materials of 4-shaku by 8-shaku (1 shaku = 30.3 cm) are common in that module. Reducing the amount of steel in the wider spans reduces costs; 3 modules, which represent 3780 mm, equal 12-shaku (two-Ken), consistent with the dimensions of Tatami rooms common to Japanese houses. The Daiwa House Type-B (1967) model changed to the 940 mm module to fit the small size of sites. This 940 mm module equals half the length of two 910 mm panels plus one 60 mm width connector.
In contrast, Western construction (modernism) typically uses modules of 60/60 cm or 90/90 cm. Our design seeks to harmonize these diverse influences, reflecting the Tatami dimensions of 91/182 cm, and creating a unique architectural language that speaks to both cultures.
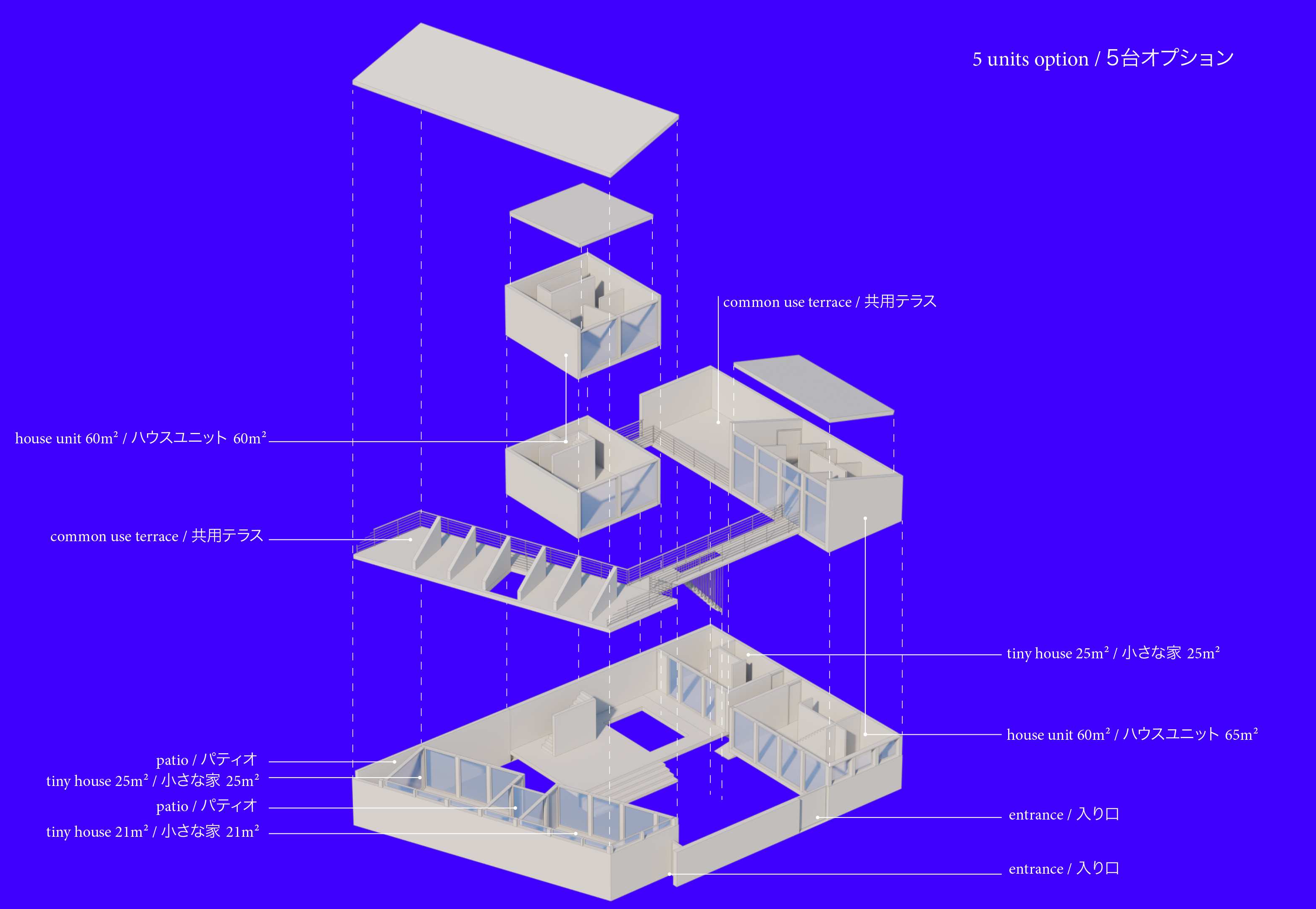
CONCEPT
+ Optimal distribution of green spaces per unit (house).
+ Focus on the relationship between the interior-exterior and the grey zones.
exterior: common green passages, and gardens for every house.
interior: “pocket” gardens, big openings to the inner garden of the parcel.
+ Passive cooling and passive ventilation systems as a design tool.- back to basics with new and old techniques.
+ Using modular sizes not as a repetition of design, but as a way of construction.
+ Increase the target market. Design that will offer different qualities for different groups of society, without losing their common character.
+ Using long-lasting materials, efficient (earthquake), economical adapting them to the modular system in use.
= Clear, economic end sustainable design. Embracing the materials in use (raw), emphasizing mainly the relationship between human-building - nature- culture.
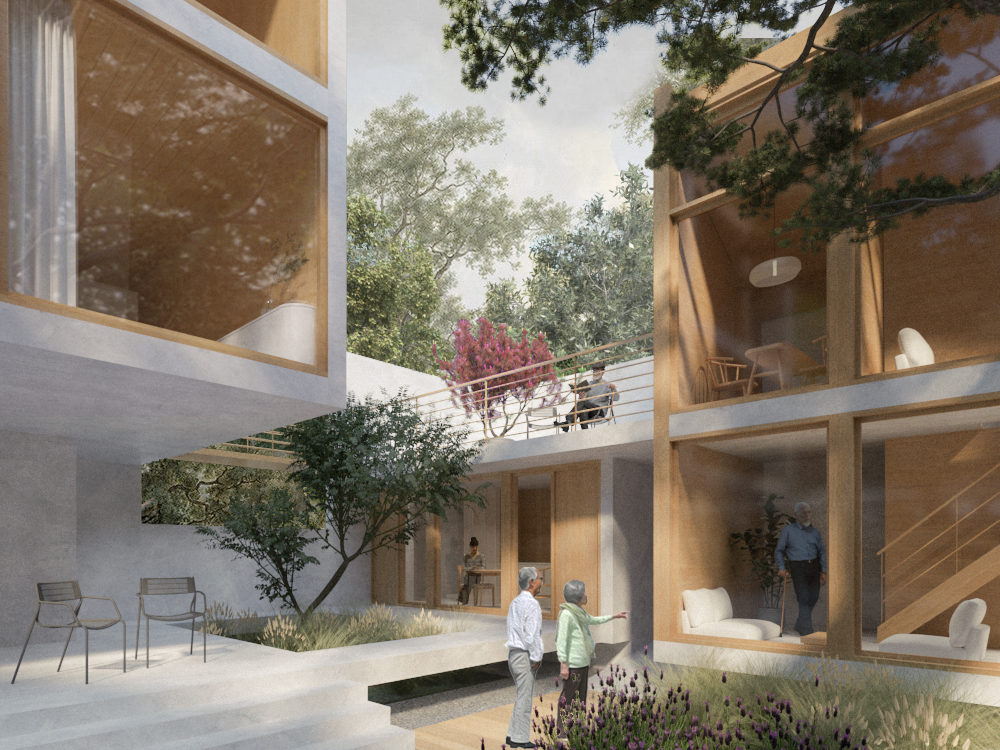
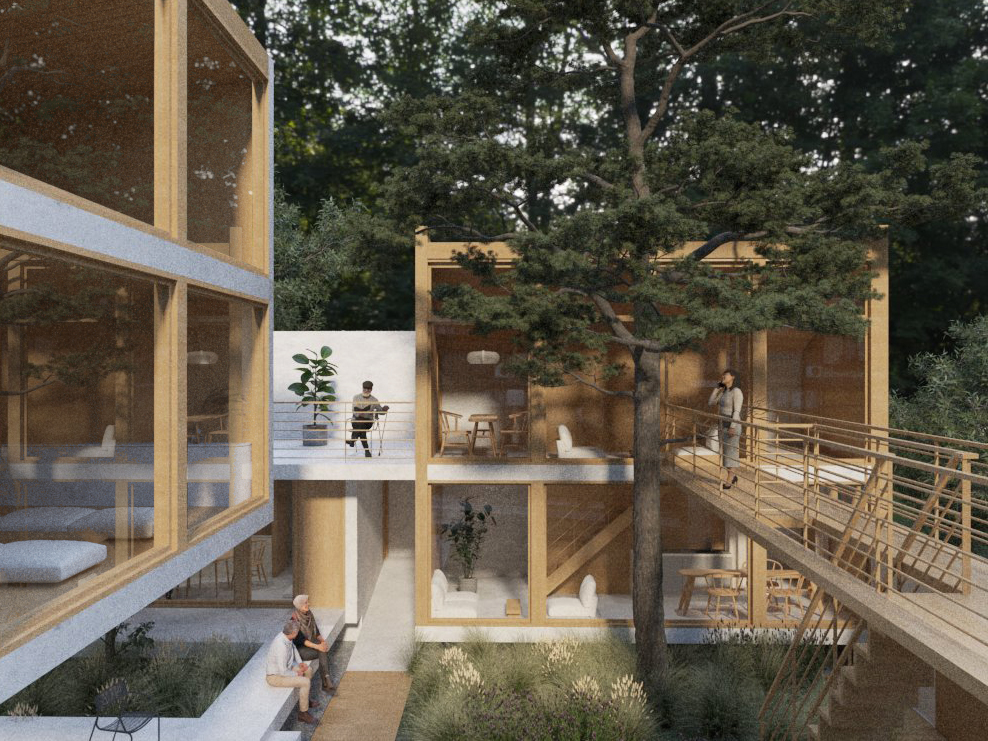

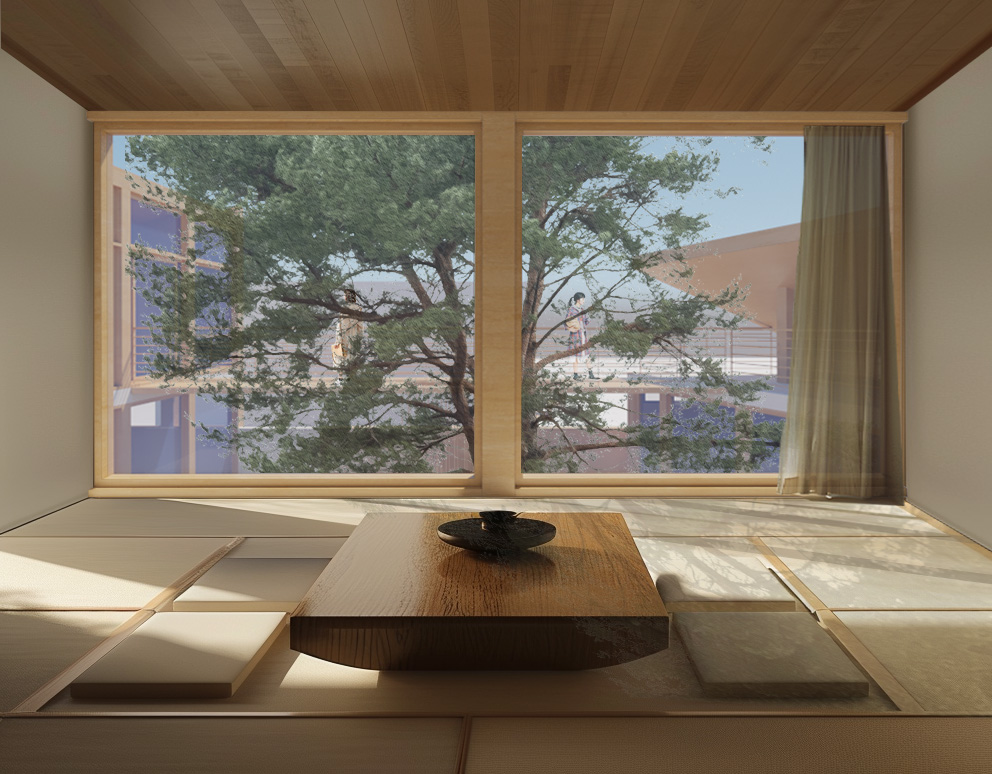
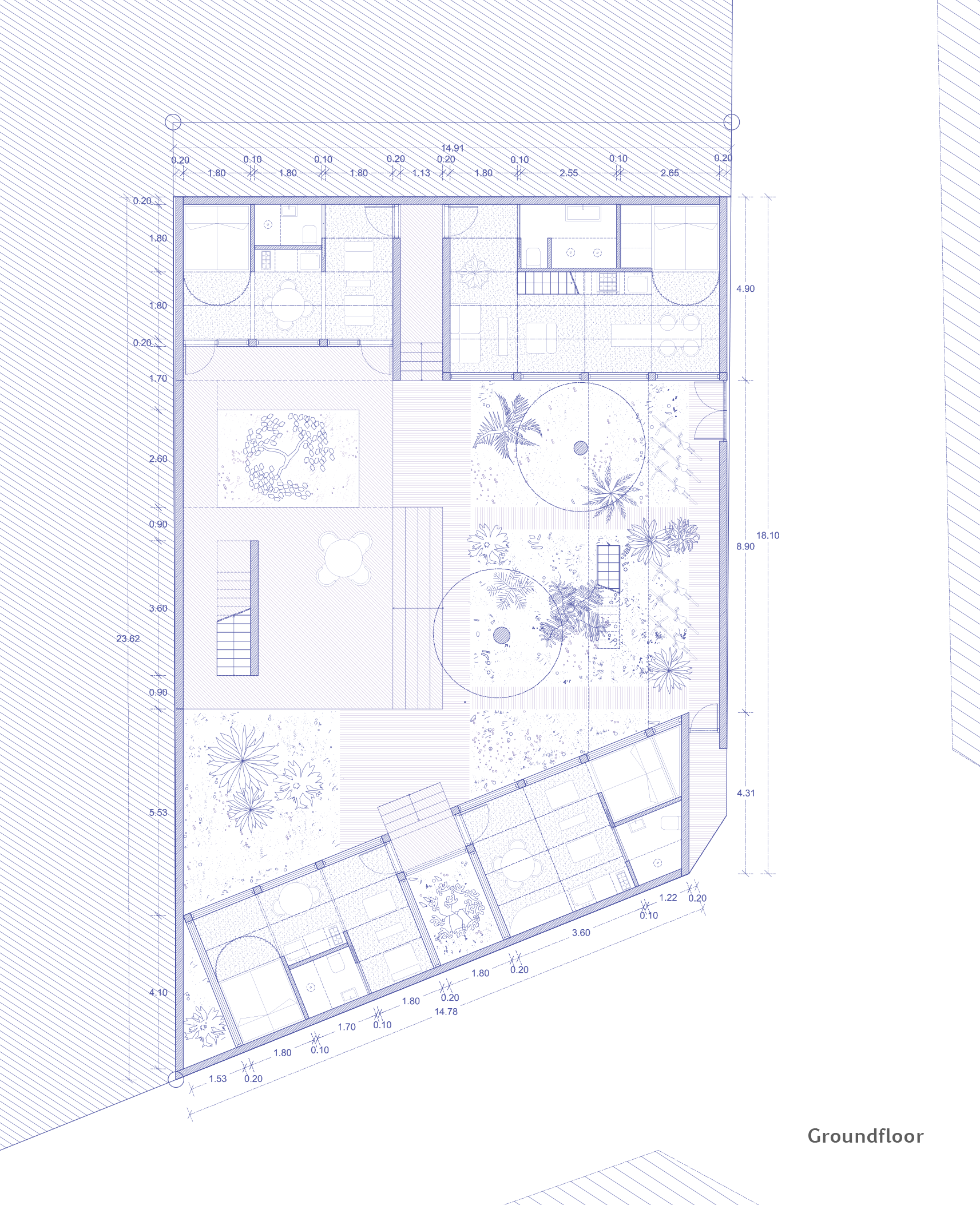
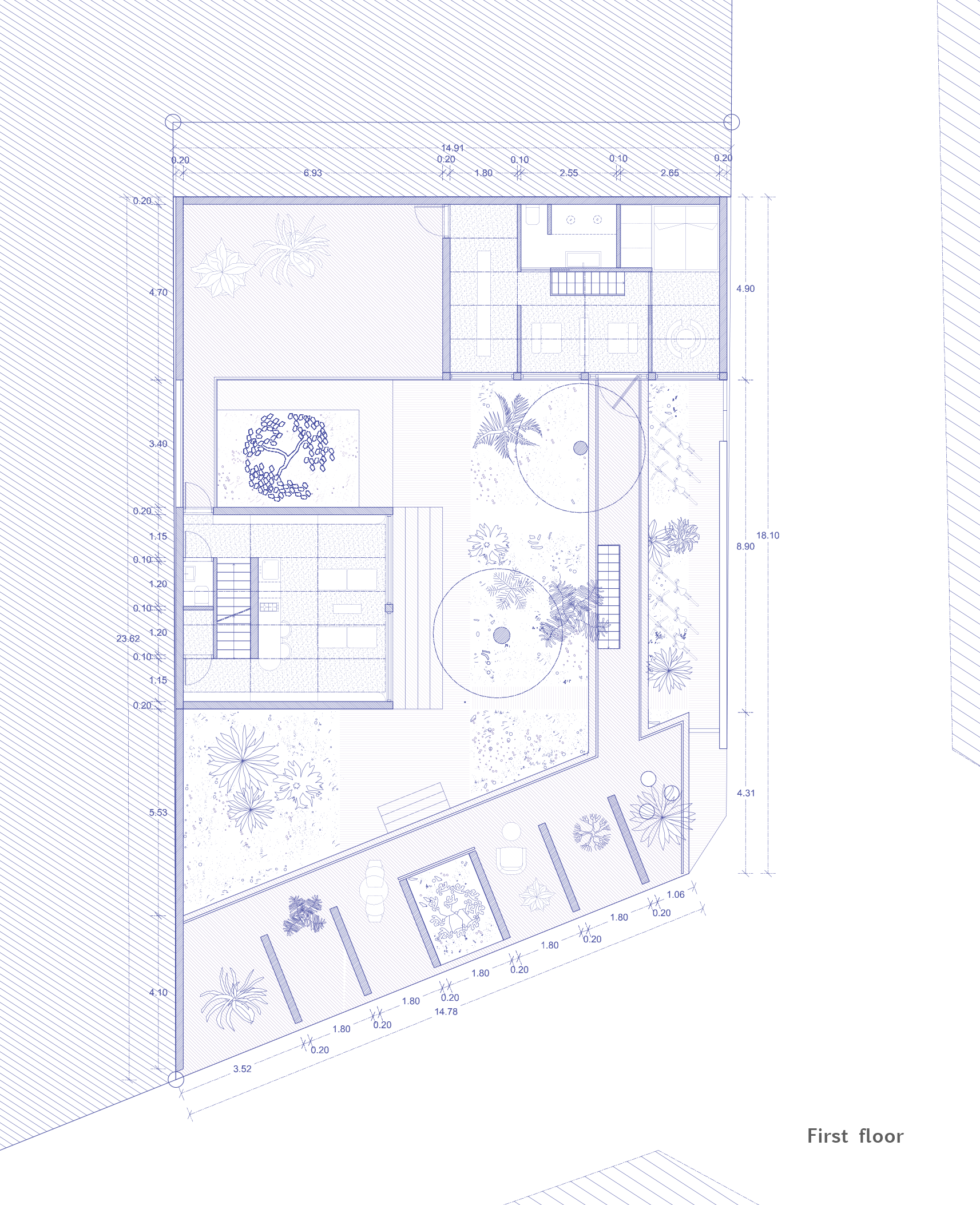
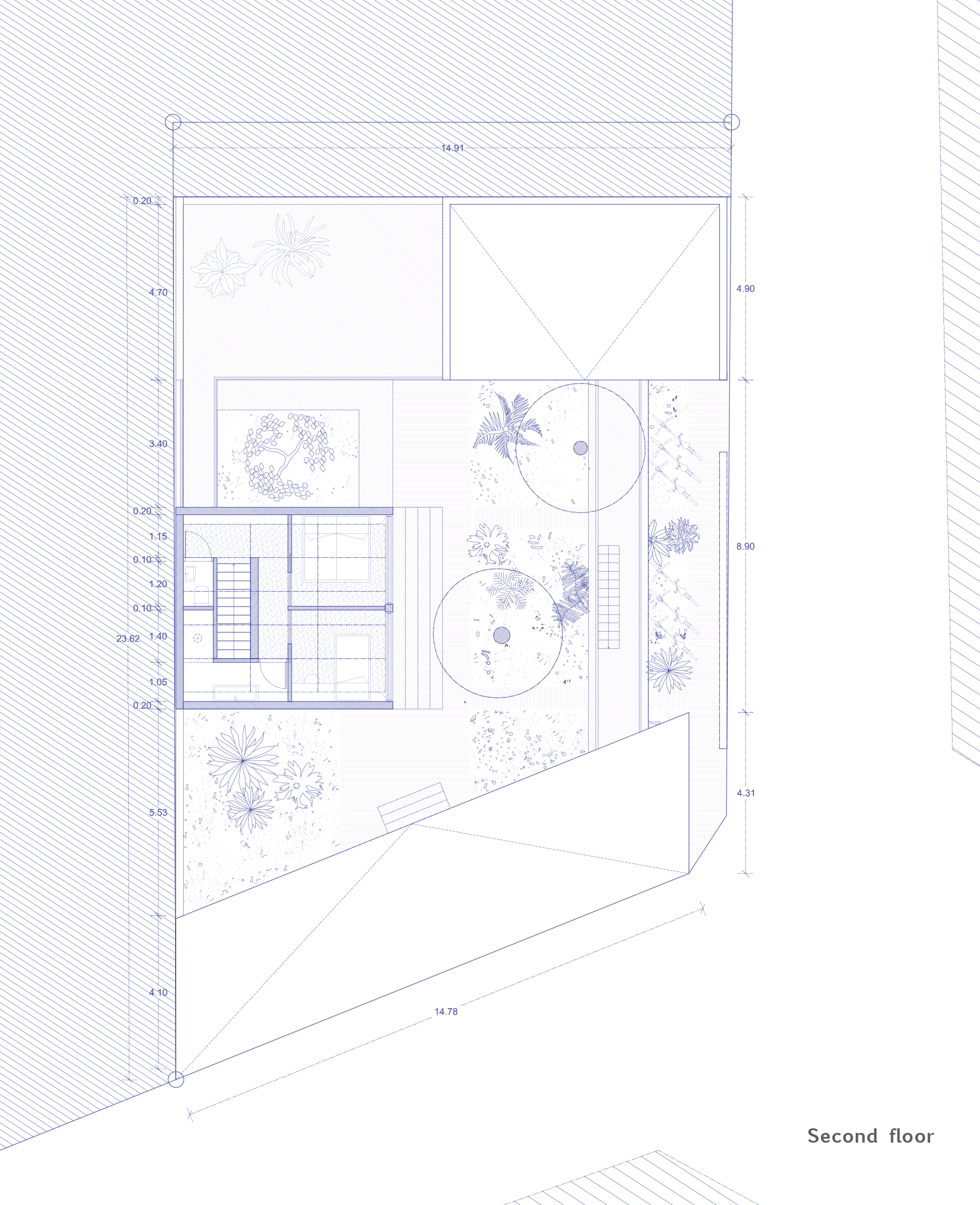
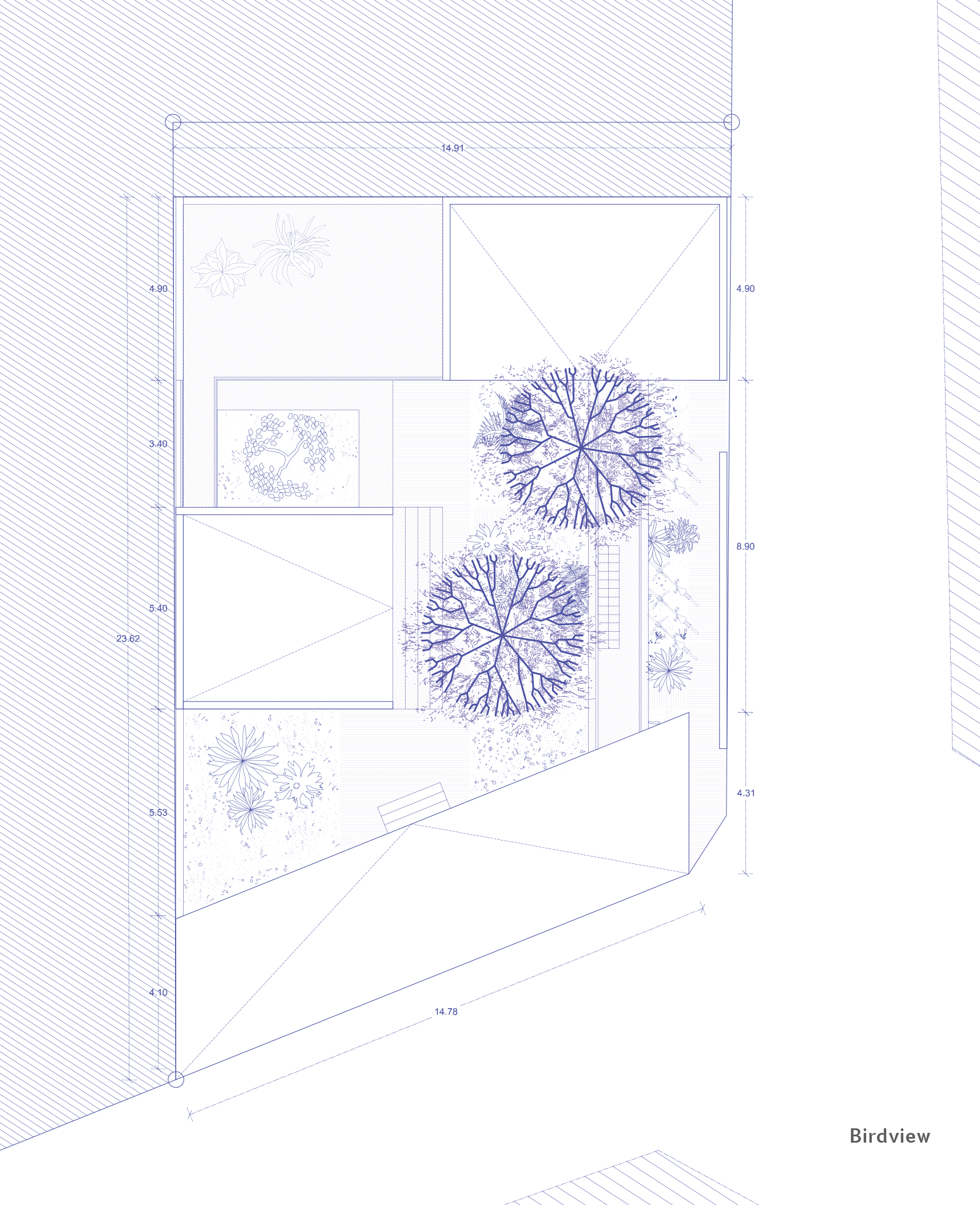
Passive Cooling System
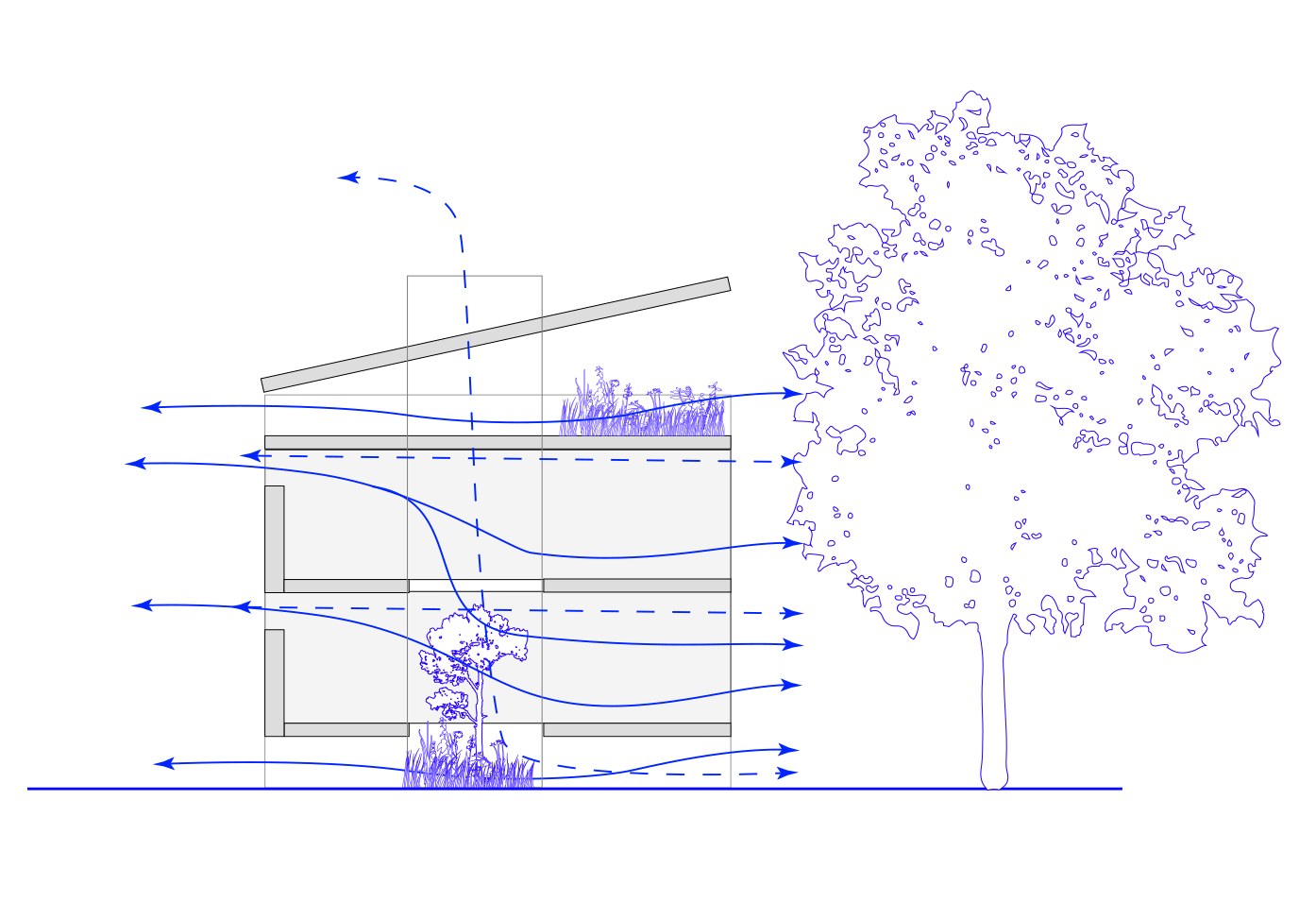
Depending on the orientation of the building, we can select the appropriate opening channels and internal “pocket” gardens. A raised floor, built higher than the ground, can capture winds of higher velocity. The use of “gaps” (regulated openings) on the floor can introduce air into the interior space.
The implementation of a cross-ventilation system will facilitate air flow across the space. The stack ventilation system (chimney effect) or Bernoulli’s Principle could both be utilized.
The stack ventilation system leverages temperature differences to move air. Hot air rises due to its low-pressure characteristics.
Bernoulli’s Principle, on the other hand, uses wind speed differences to move air, so it can also be categorized under wind-driven ventilation. It is a fundamental principle of fluid dynamics that the faster air moves, the lower its pressure. Outside air that is further away from the ground is less obstructed, so it moves faster than air closer to the ground. Consequently, the higher air has lower pressure. This lower pressure can help “suck” fresh air through the building.
Stack ventilation and the Bernoulli effect can be combined with cross-ventilation, taking advantage of multiple horizontal and vertical air pathways to achieve maximum indoor air quality and thermal comfort.
Solar chimneys are also an option if there is direct sun exposure.
In relation to the surrounding environment, the façade design blends with the urban surroundings to create a sense of unity, and upon entering the premises, one can experience abundant greenery, which is rare in urban areas, and bask in the sunlight.

