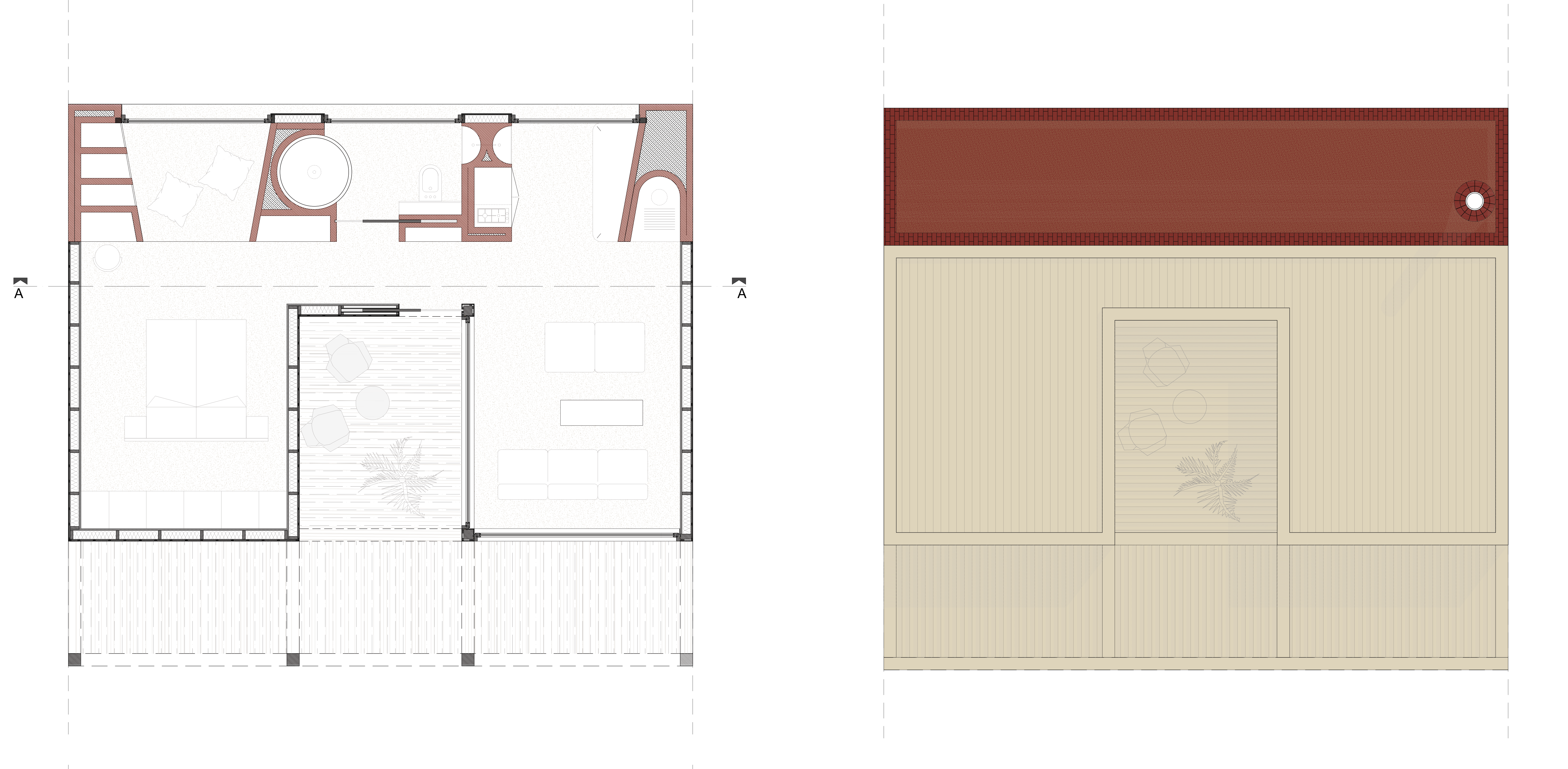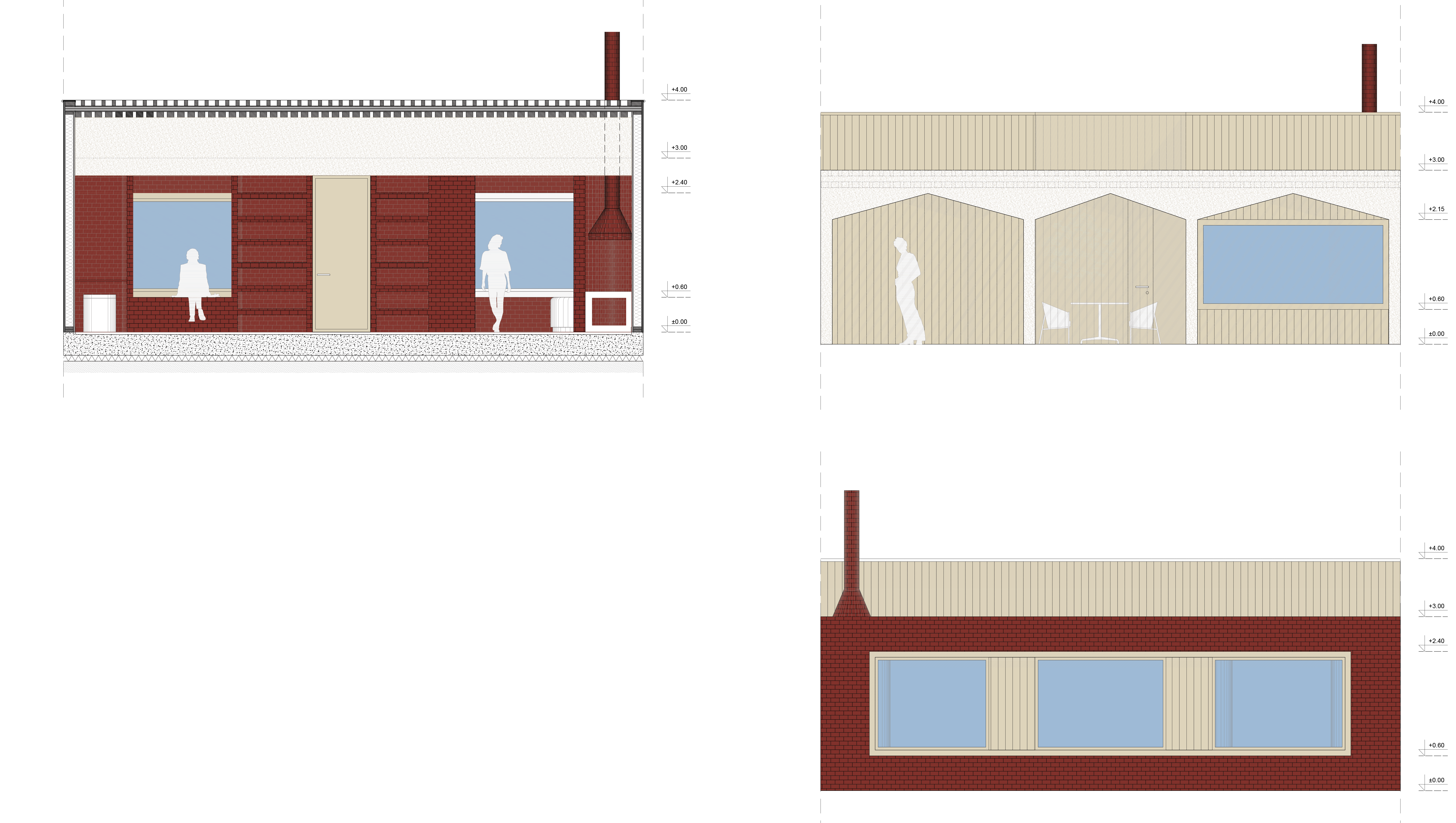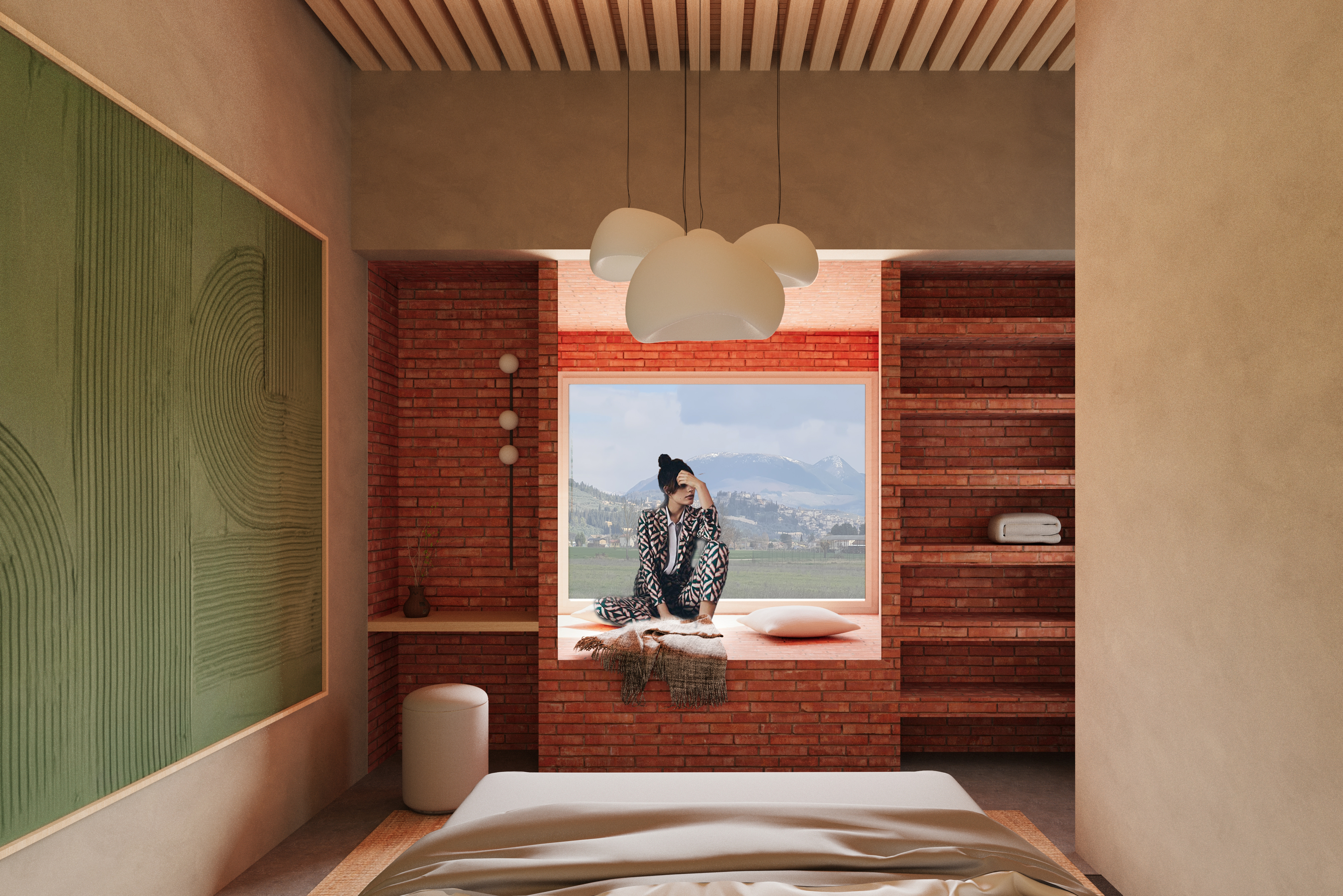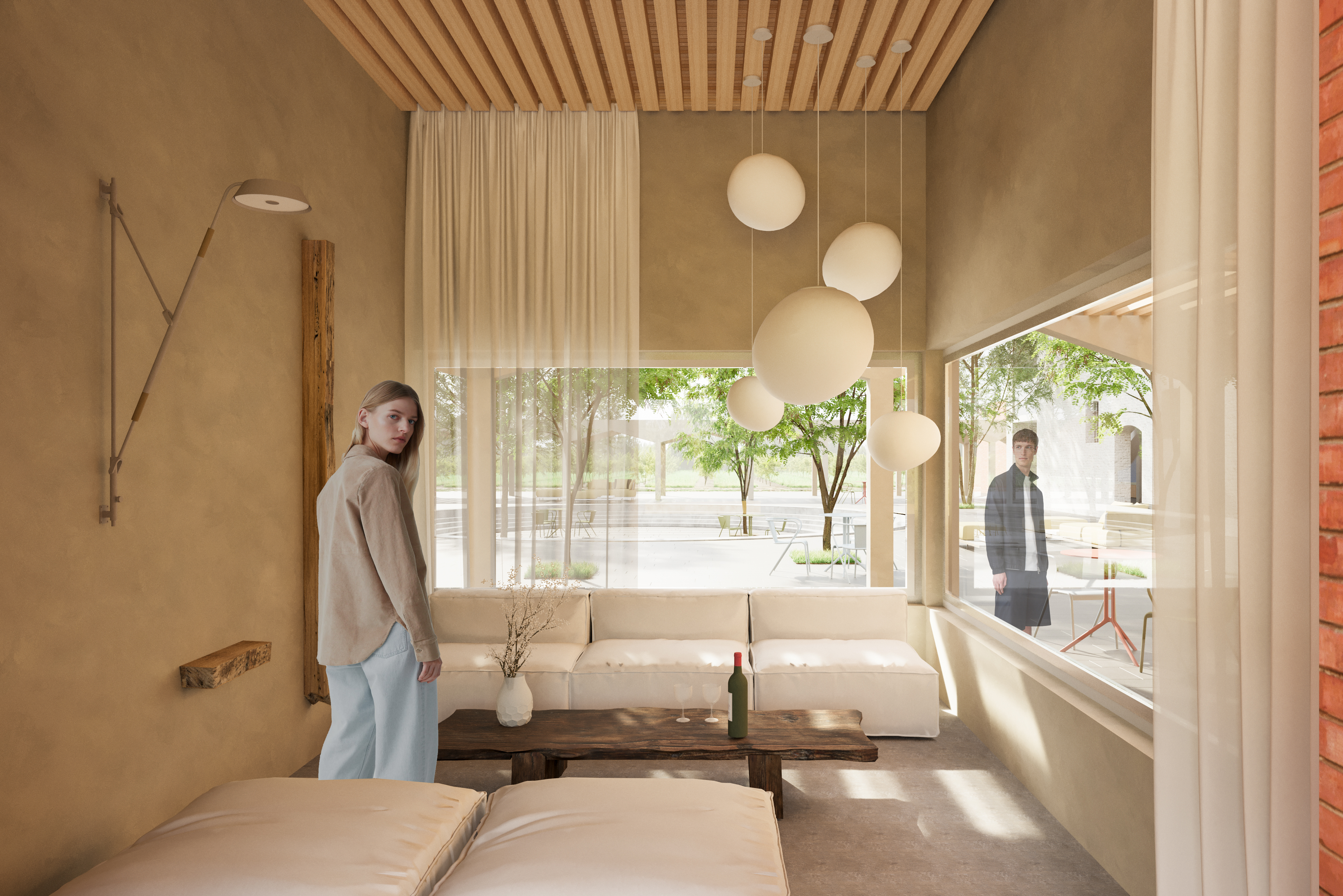International Competition - TILI WINE ITALY GUEST HOMES- Honorable Mention
Publicatioin
Team: IRIX (Irini Xanthopoulou,Iraklis Romanopoulos, Dinitris Rigas), Mello Louari, 3d visualisation by P.Faleschini
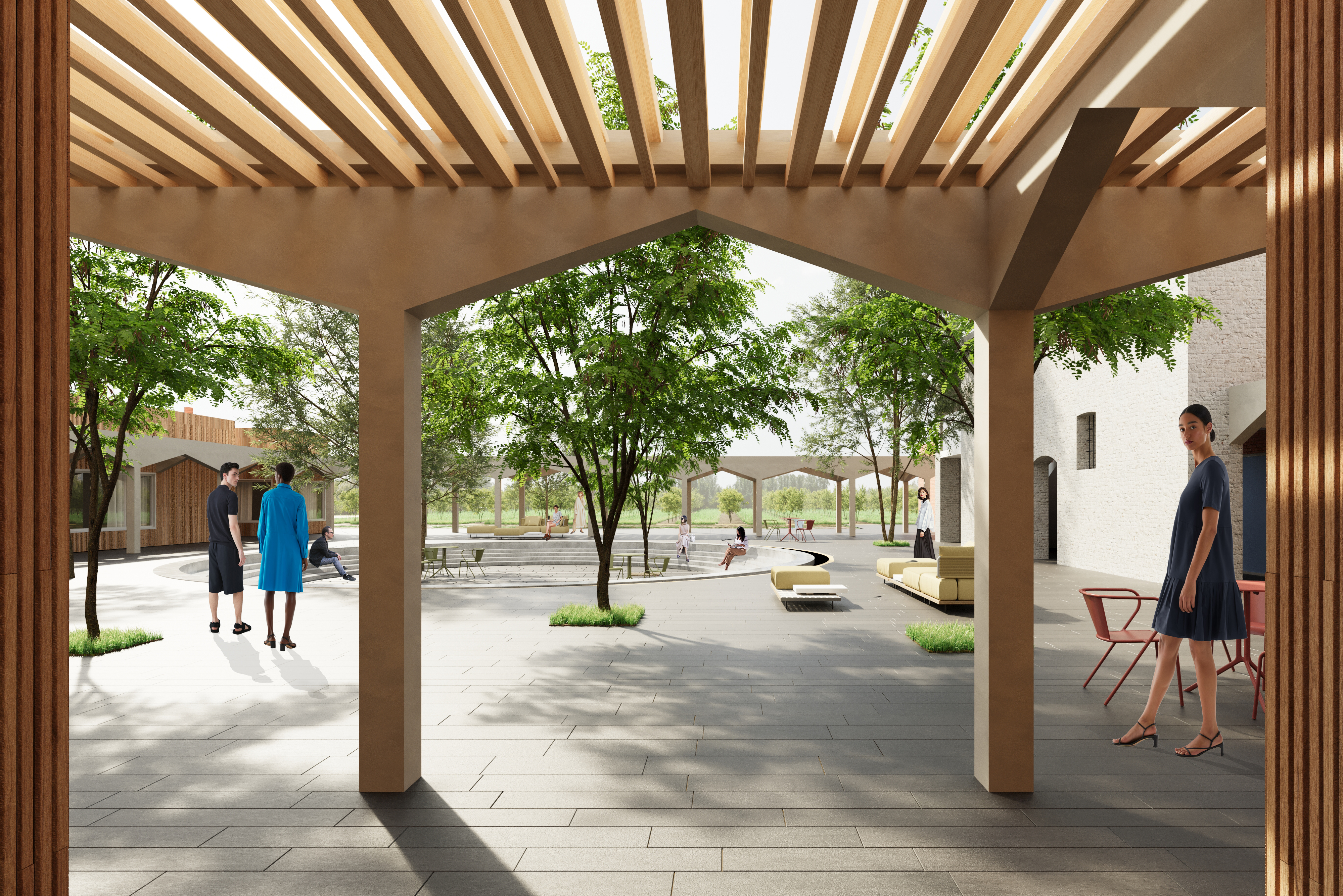

IN VINO VERITAS
The Tili Wine Guest Homes proposal elaborates an archaic plan of a courtyard bounded by an arcade flanked by the building programme. In such a manner, the proposed structure reinterprets the attributes of the guest house by the use of successive architectural elements as part of a wine-cultivation context. Aiming to be a focal point to promote wine-tasting tours and experiences of the Tili Vini organic products.
The Tili Vini wine-producing work philosophy follows deep respect for the preservation of soils, and the ecosystem of cultivation that further define and underline the construction building method of the complex that evolves around sustainability and environmental consciousness from design up to construction and building operation. Raw building materials such as brick(potentially recycled), stone, wood, and clay are chosen and sourced locally to minimize as much as possible pollutive building footprint.
Integration of the existing grey-bricked structure within the design framework is considered a valuable pivotal counterbalance of the exterior courtyard while both revolve around the common notion of a gathering place. Center points for all guests to meet indoors and/or outdoors and enjoy the vineyard’s products.
With views over the mountains, and the valley, surrounded by plots of bucolic landscape and the vineyards, the proposal as a visual filter seamlessly is integrated into the natural landscape of Assisi valley.
The configuration explores and conveys the concept of patios combined with a courtyard where the interior and exterior blend together and connect with nature. The boundaries between external and internal areas through specific framing views configuration develop inclusion which explores interaction with surrounding qualities.
The Guest’s Homes Complex revolves around the courtyard by comprising various services with large openings to all sides of the plot, the generous interior heights, the views, and the slender proportion of the arcade enhance the atmosphere and unify the interior with the exterior and merge with the landscape — an idyllic scenery of the southern region where more sunny days let us take full advantage of the outdoors.
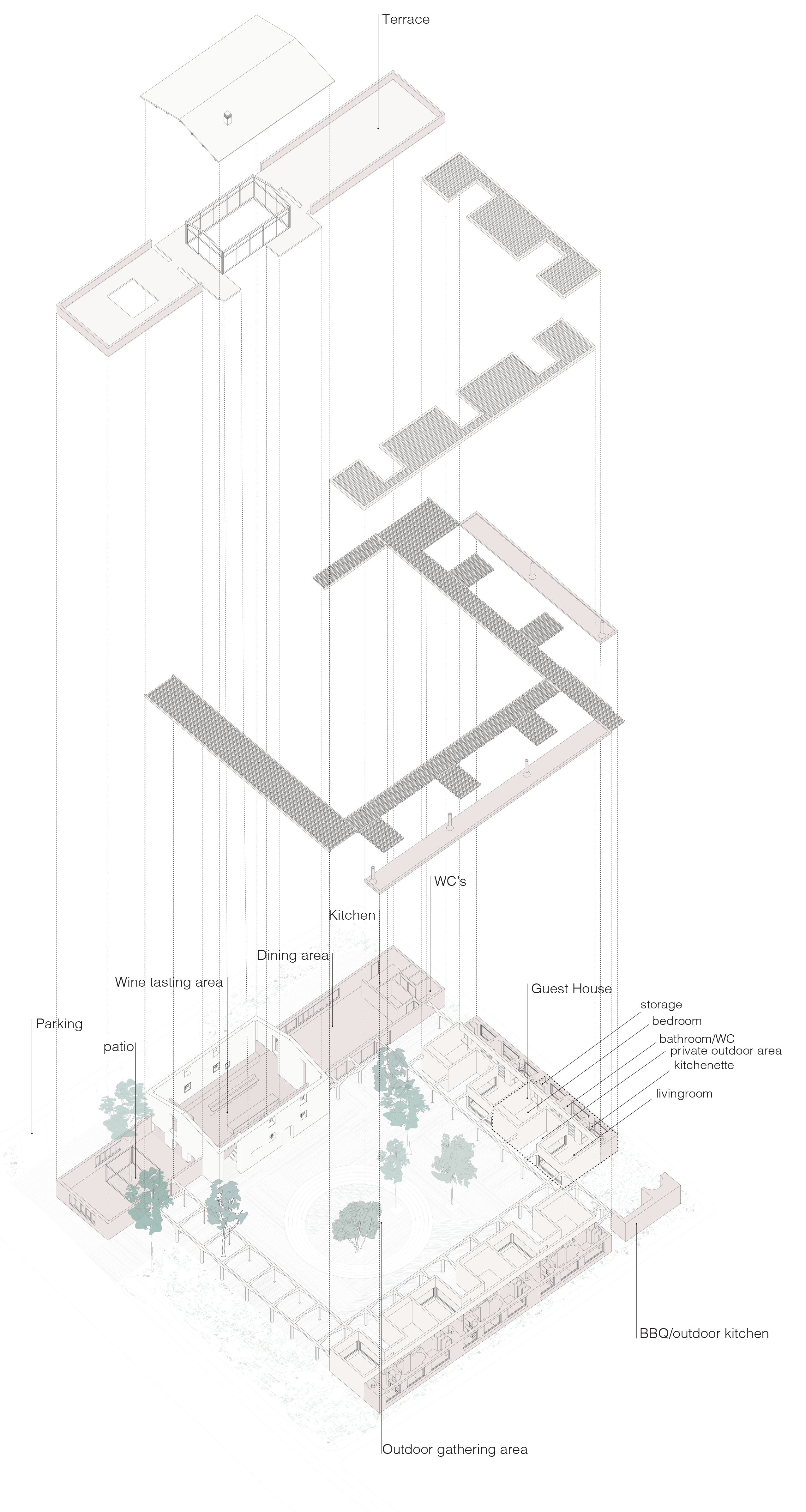
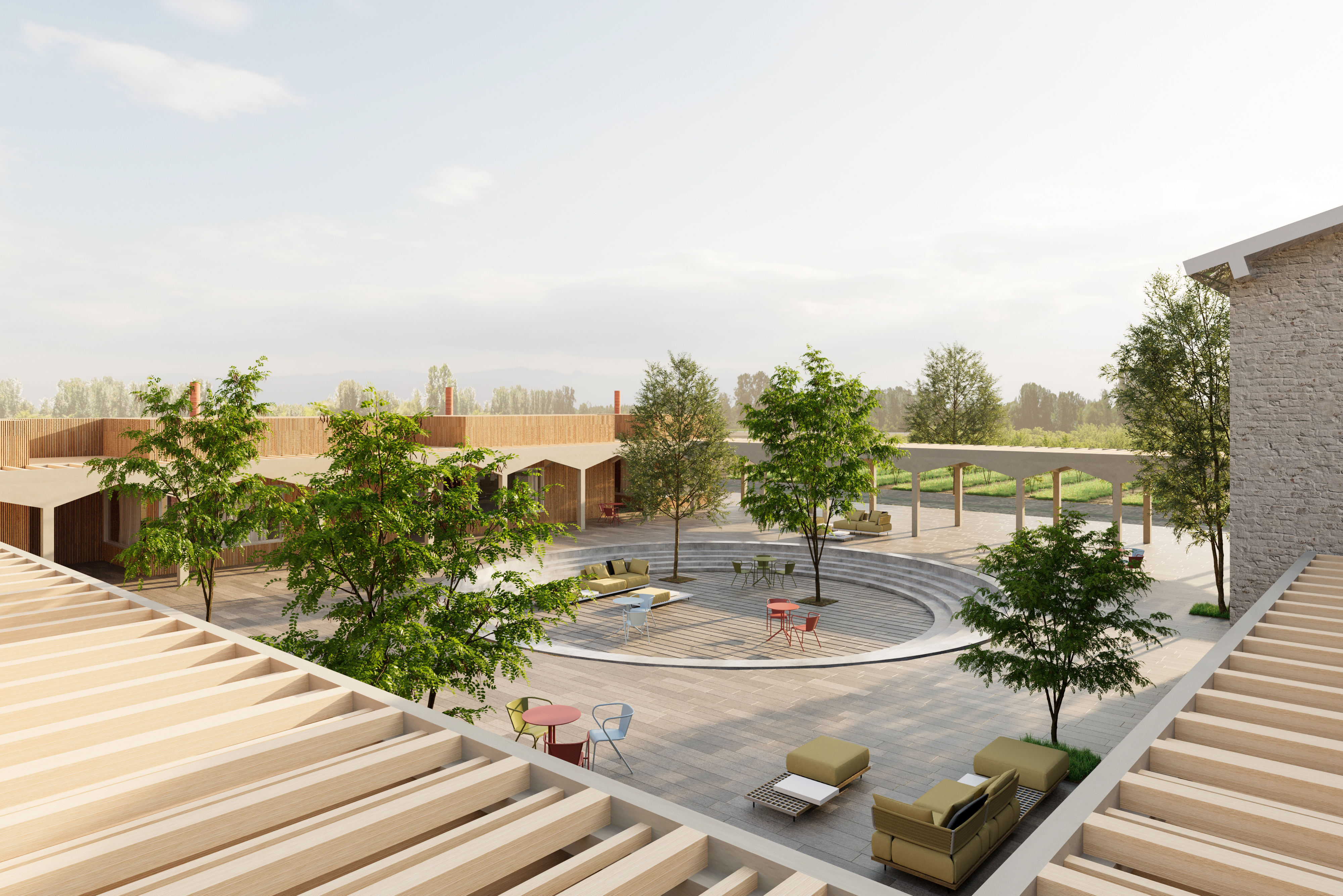
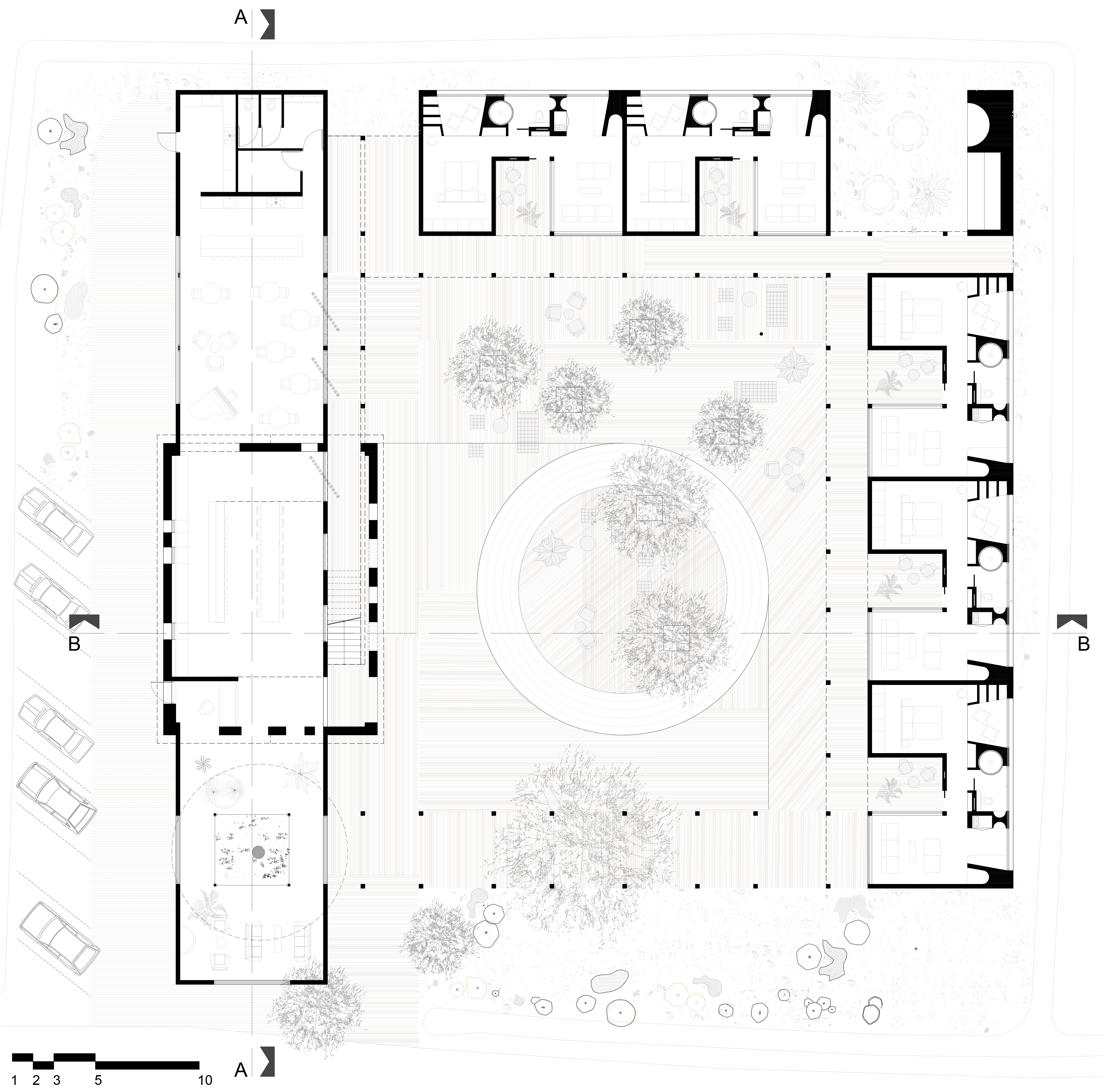
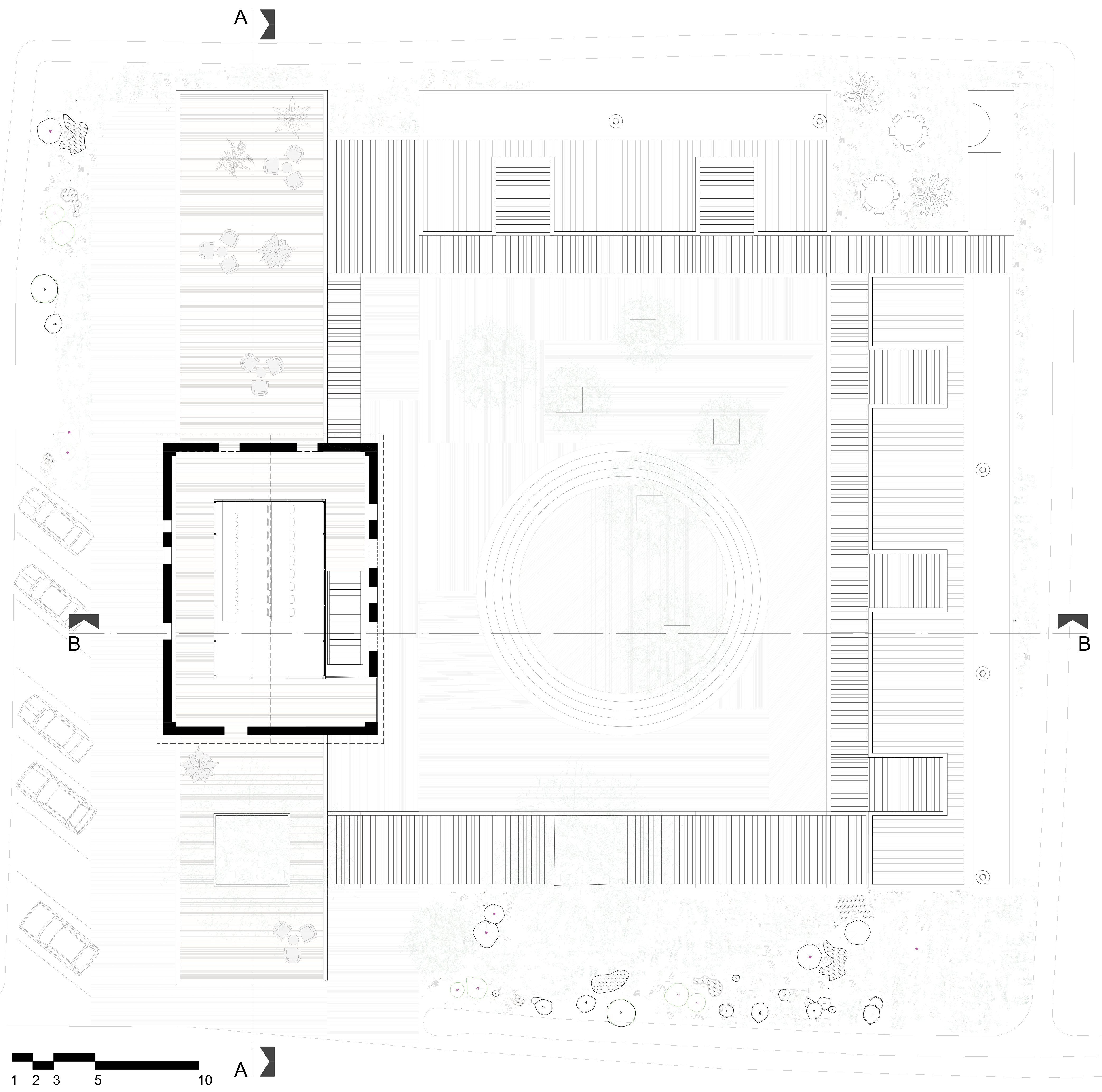
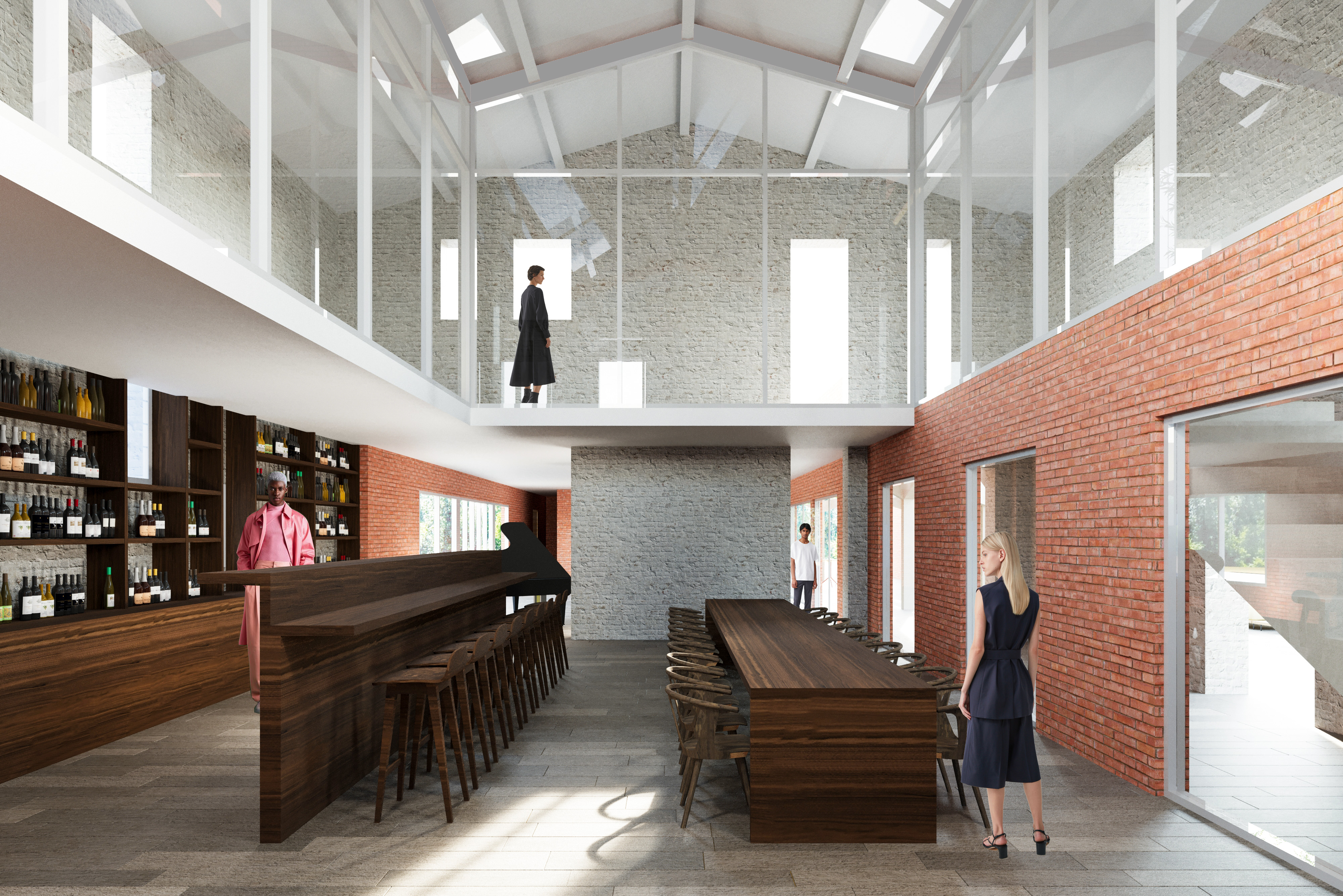
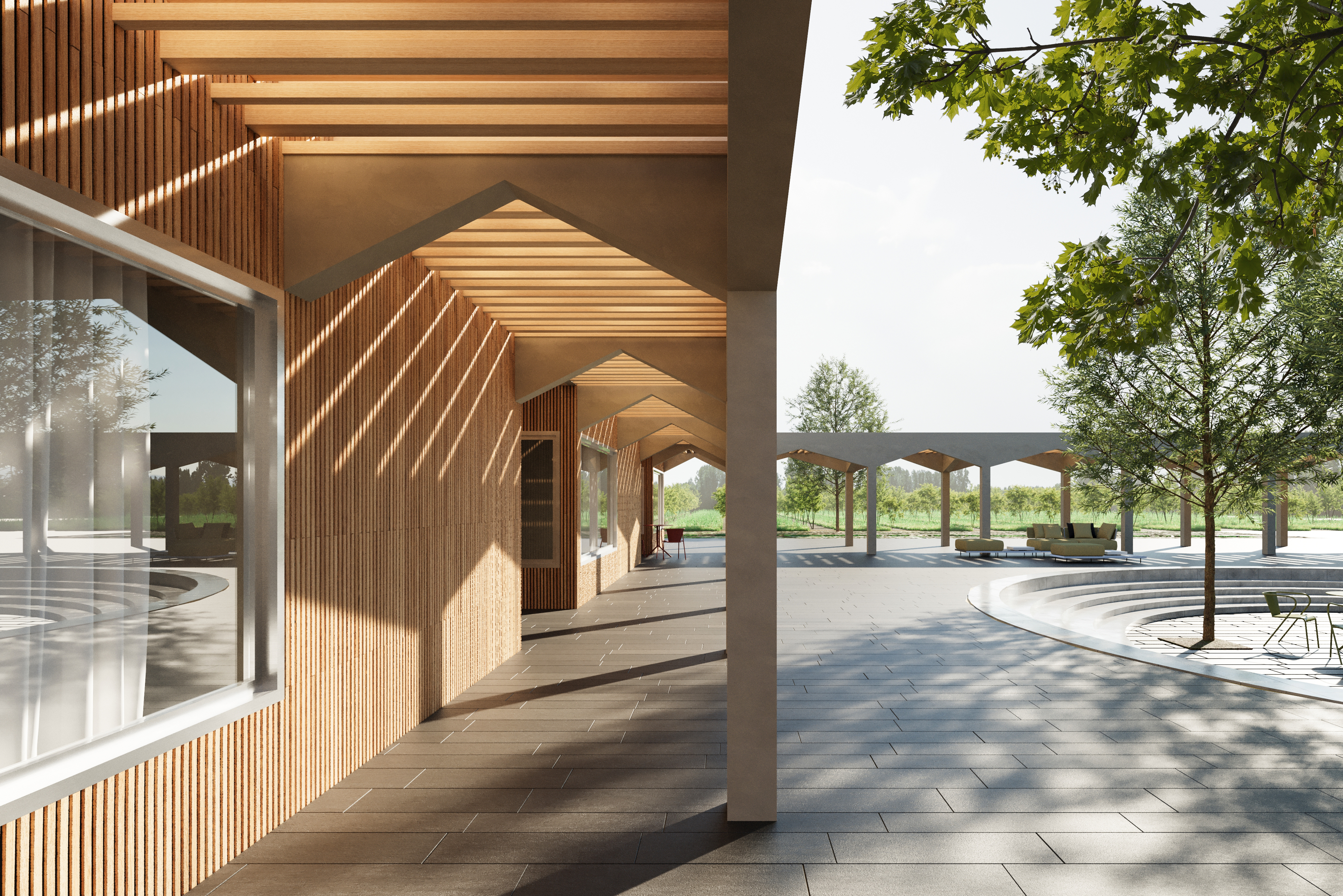
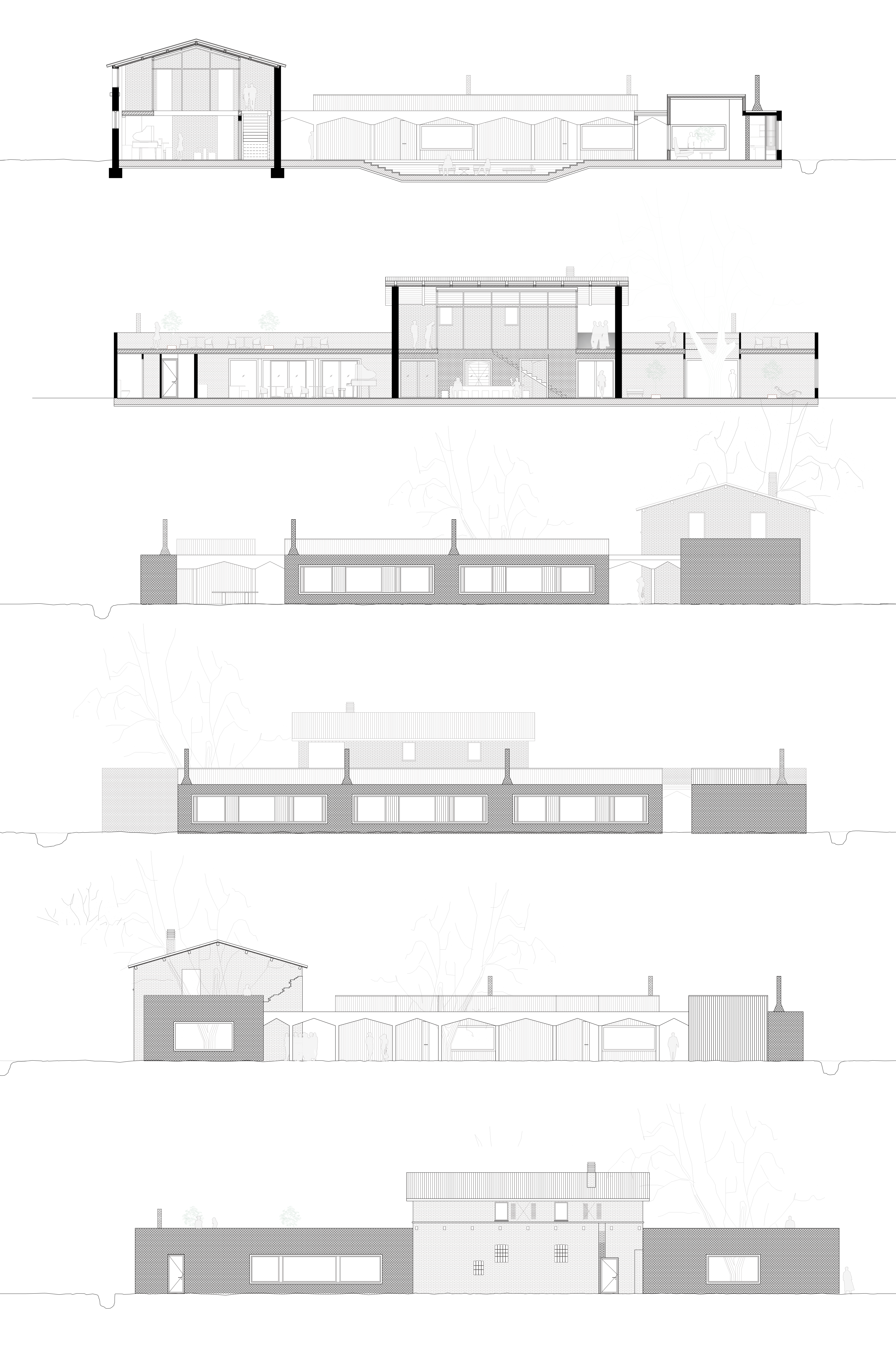
The Unit
