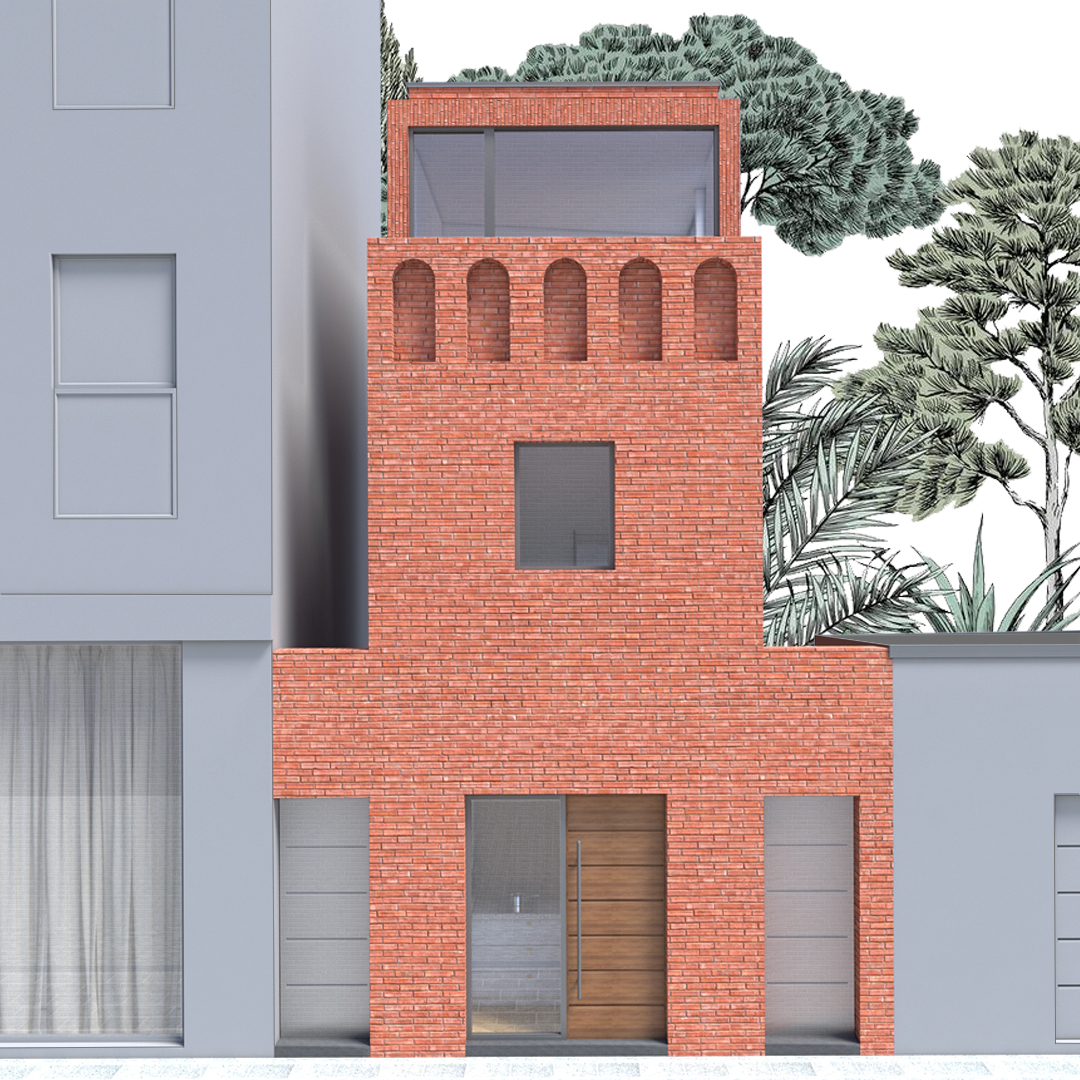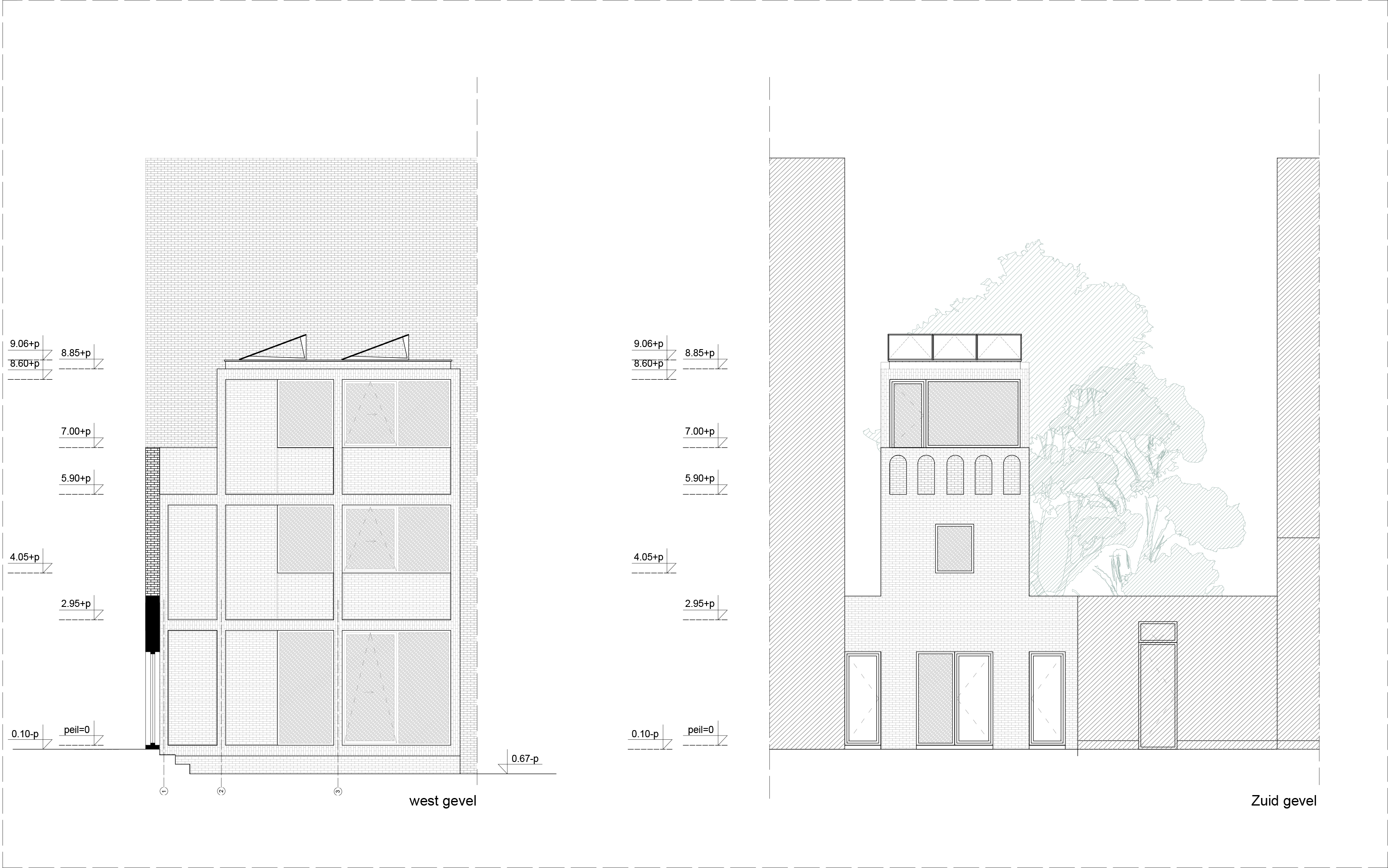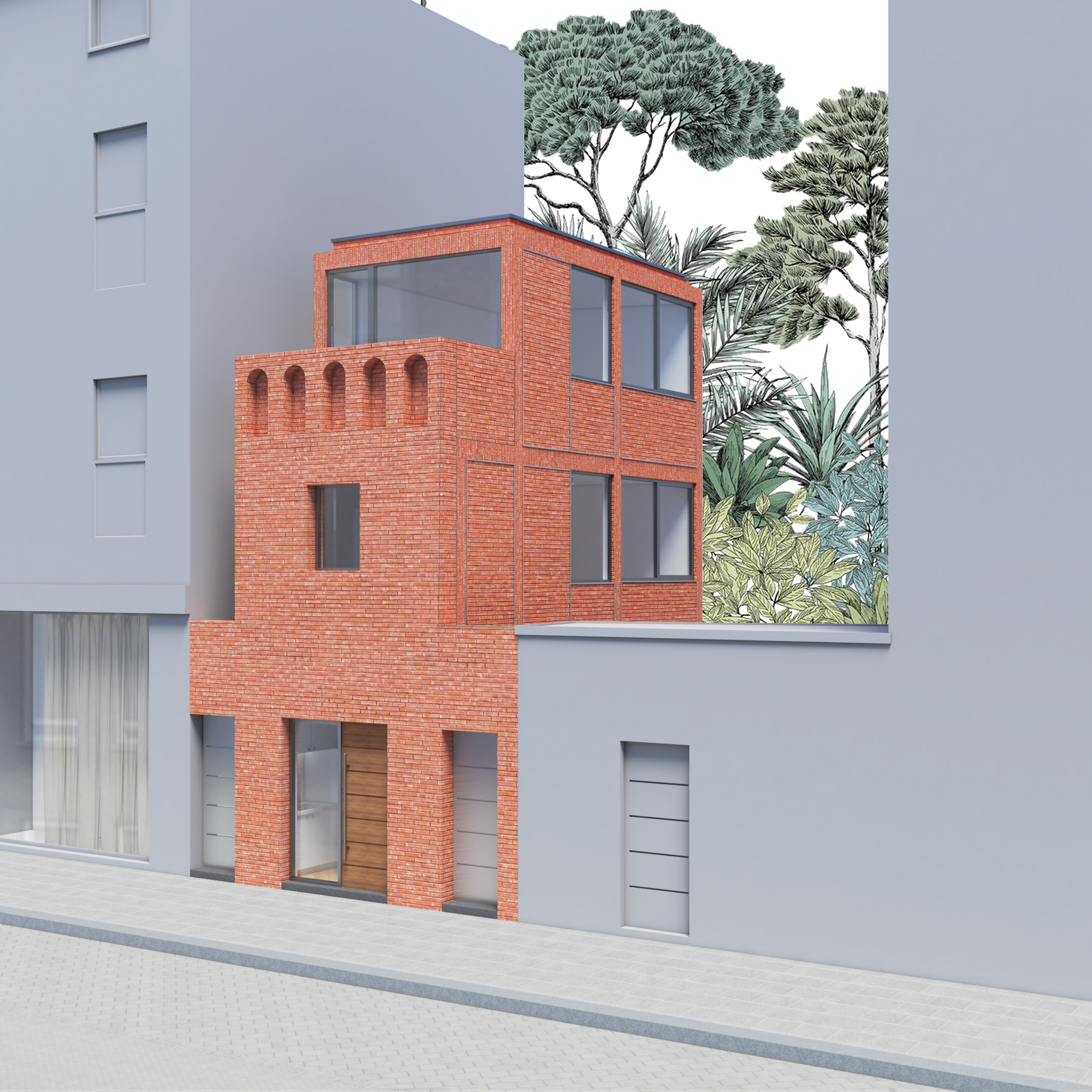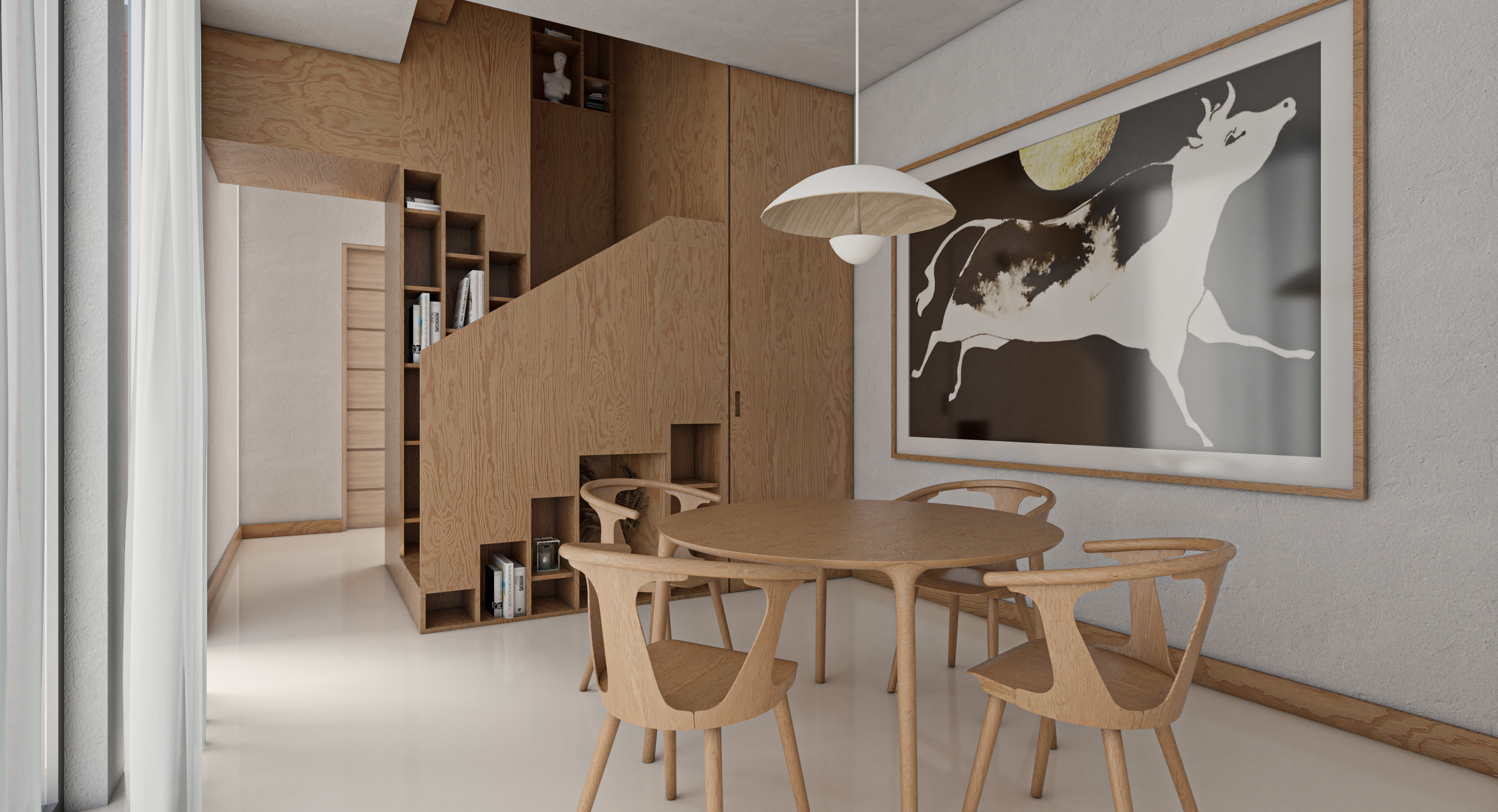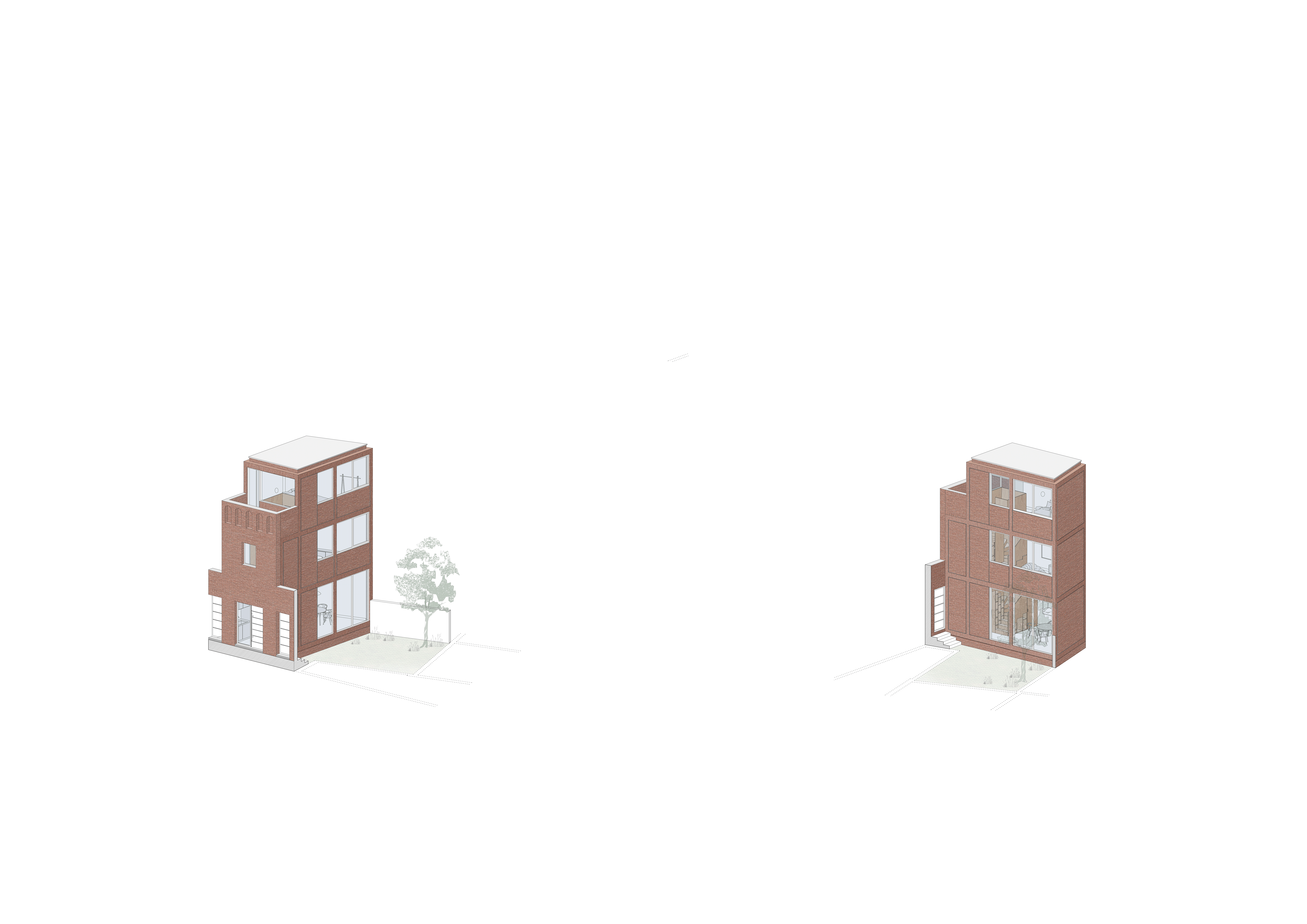Micro-house . Rotterdam West
with: Smoes Ontwerpen
developer: Cantint Beheer
location:Vierambachtsstraat, Rotterdam
The project is a take on utilizing delapitated, “non valuable”, residual spaces as a result of urban growth. A footprint of a room gave space to the the three storey micro-house 50m² which splits its main functions per floor.
