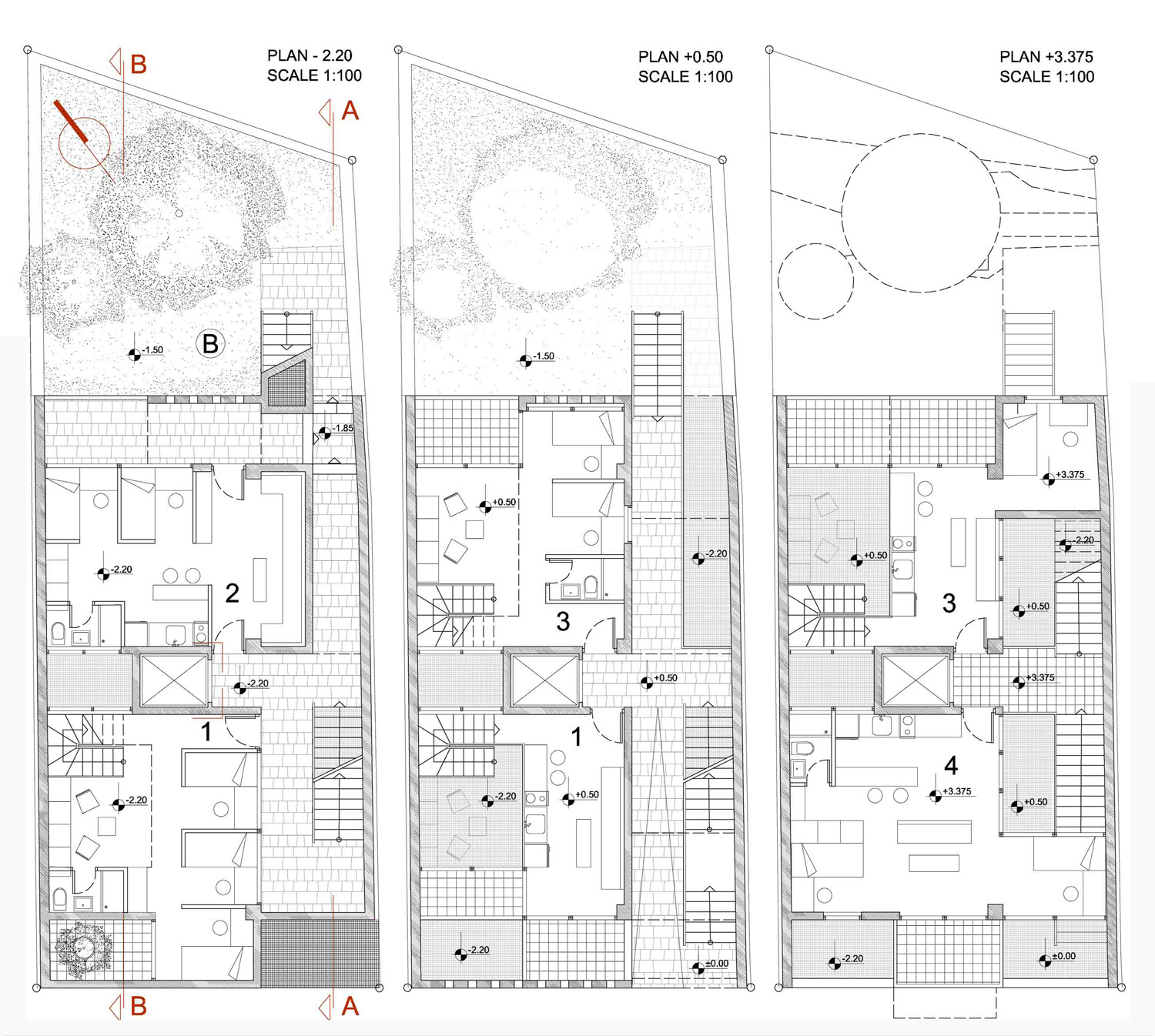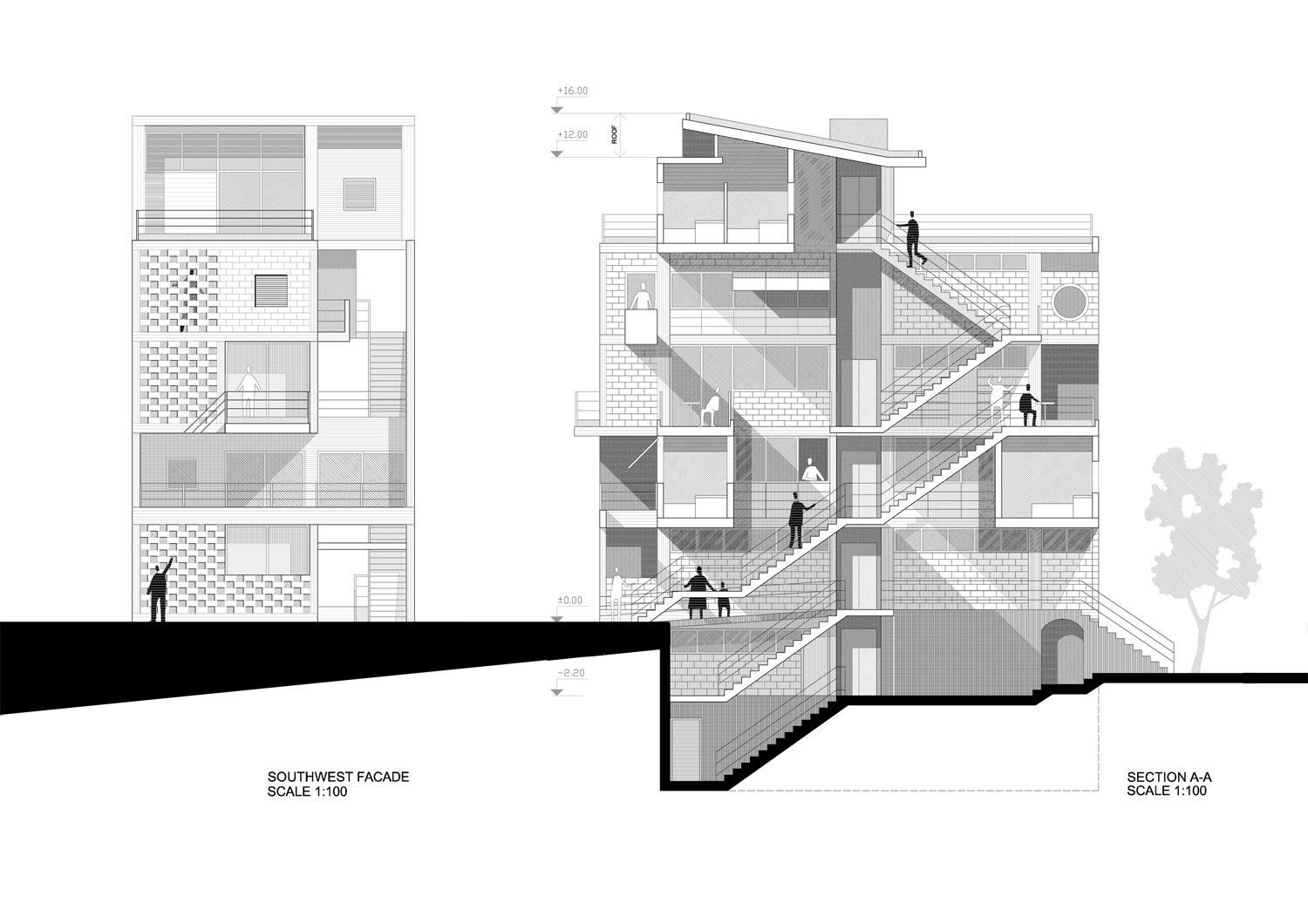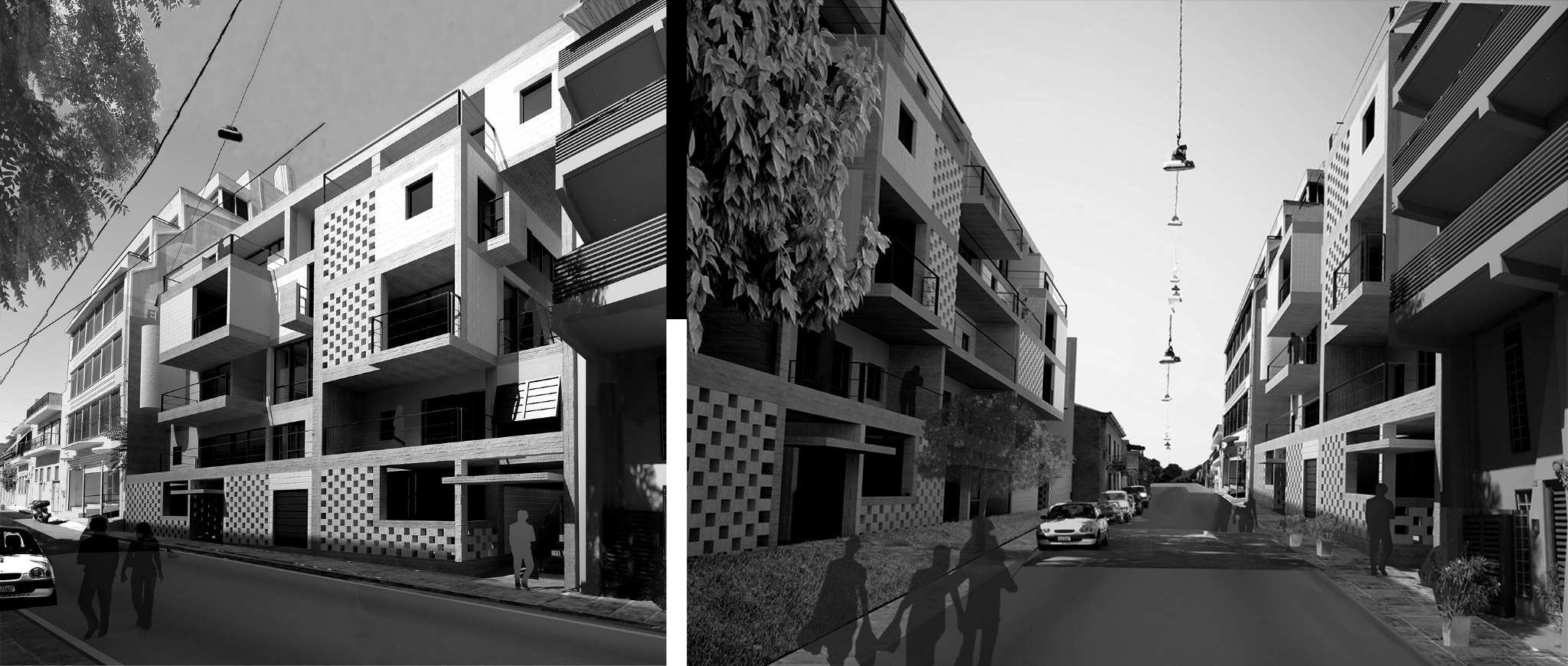Advisor: DUTH professor Panayiotis Kokkoris

Project description and vision rationale
The scheme is shaped so as to address efficiently a bundle of objectives tightly entangled and mutually interdependent.
These are
-Conformity with the practical requirements, i.e., quantitative, economic and operational.
-Response to the peculiar sociological conditions generating in the users’ profile, as well as to the concomitant spatial character.
-Application of a recurrent apparatus –meant as an hierarchized set of conceptual organizations and spatial manipulations. On the one hand, this apparatus will endow the general intervention with a clear legibility ; on the other, it will motivate latent potentialities of the urban tissue.
-Recourse to a status of technology, to a system of construction and to a –relevant- formal expression apt to standards determined by the economic and programmatic context.
Due consideration of the environmental issues inherent in the project, i.e., micro-climate, greenery, vehicular management, optimal regulation of the relationship between the public and private realms.
A balanced amalgamation of the aforementioned attributes is attested in the design of plot #29; it is, further, exported to the neighboring 8 plots; eventually, it is that which constitutes the “viral” notion called for in view of the general development of the area.




