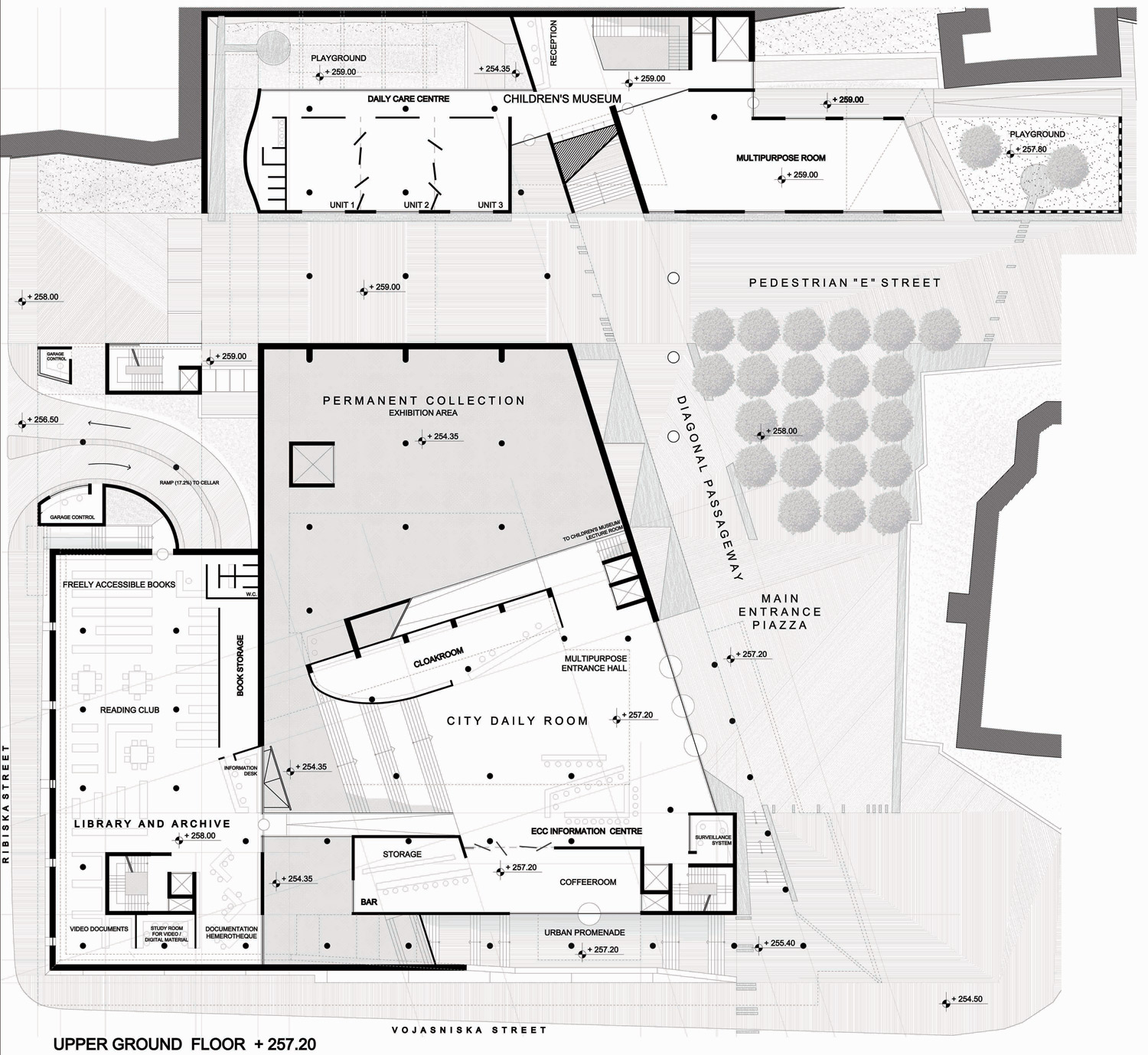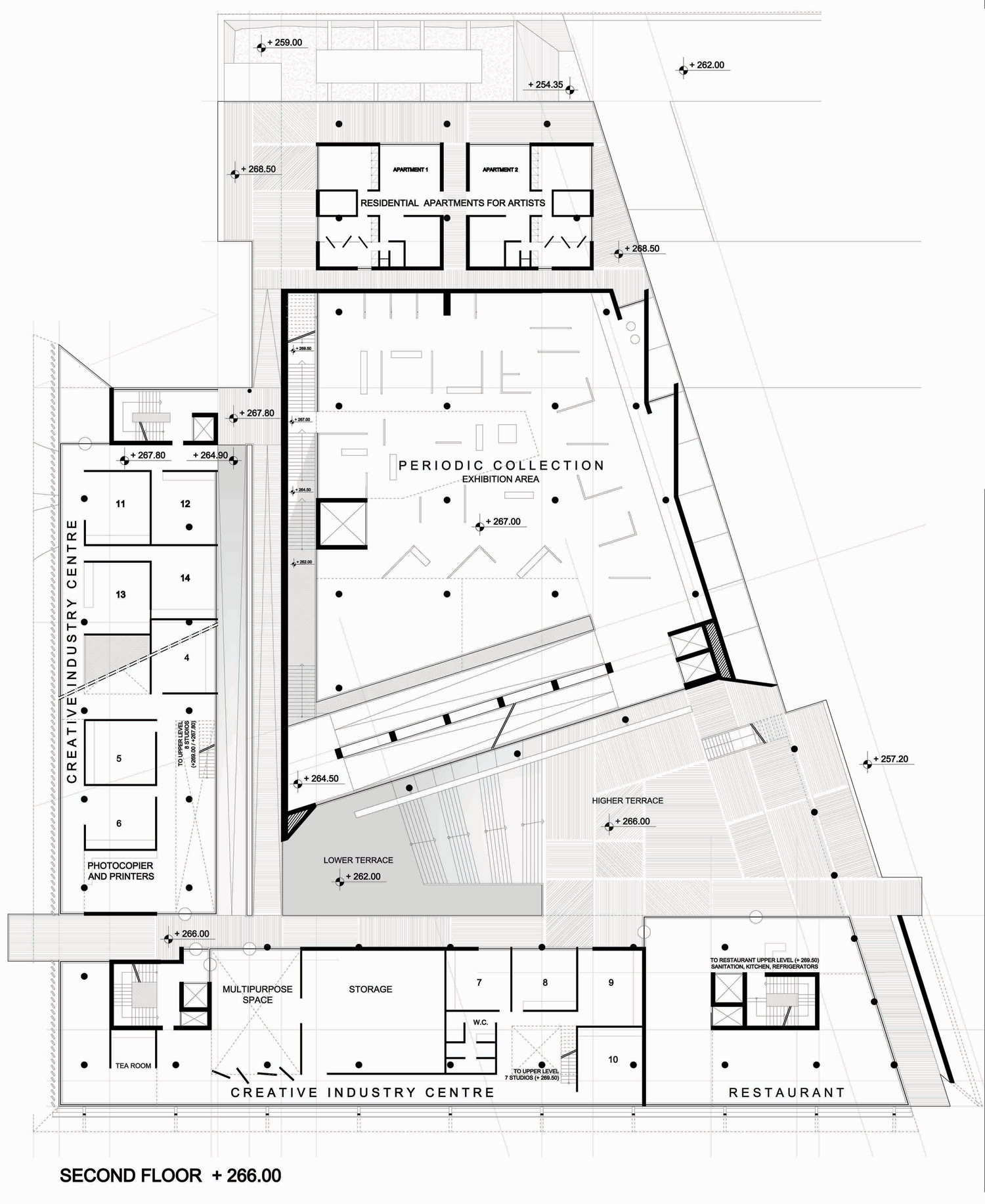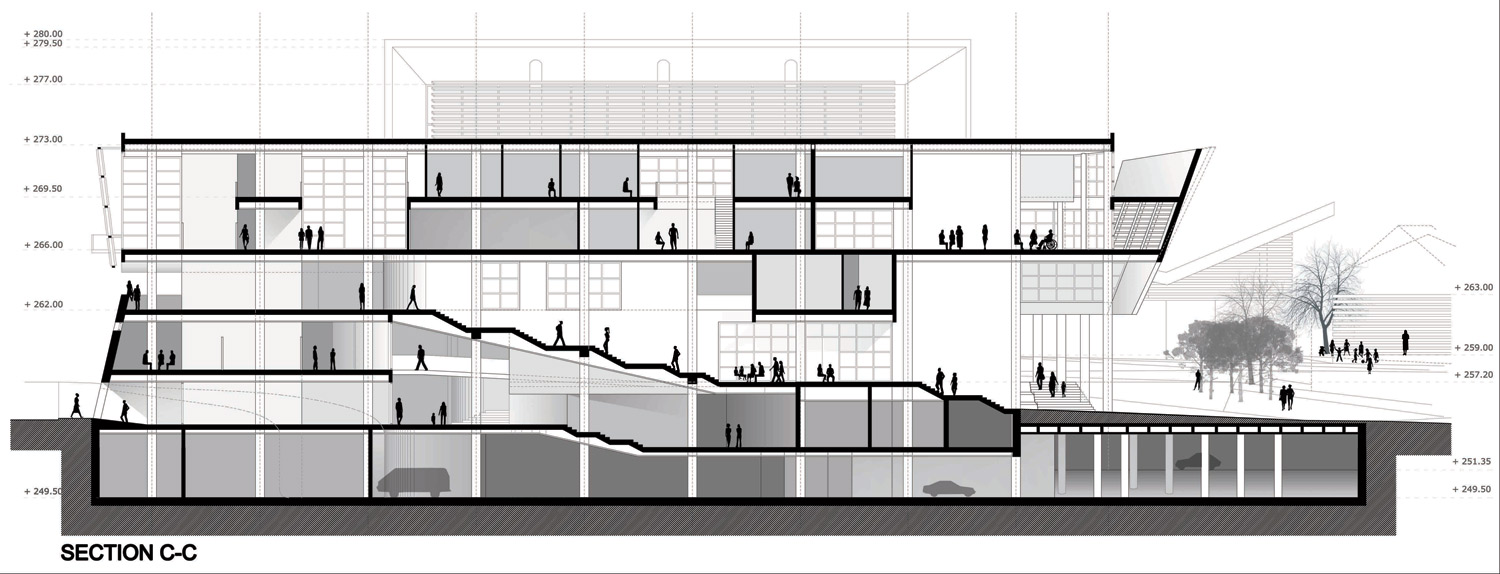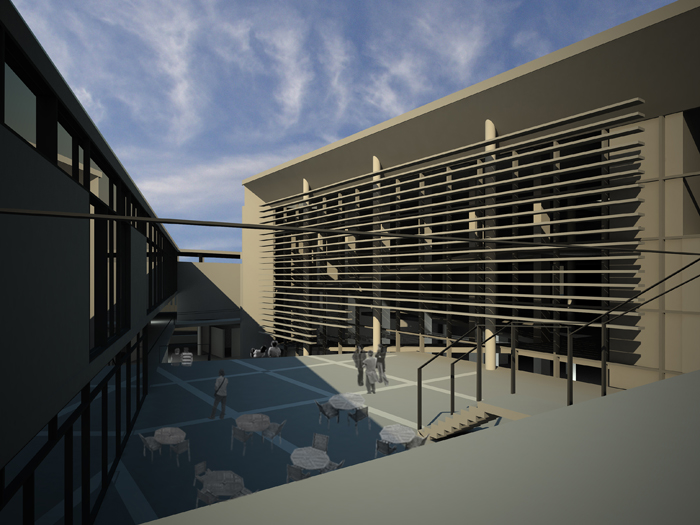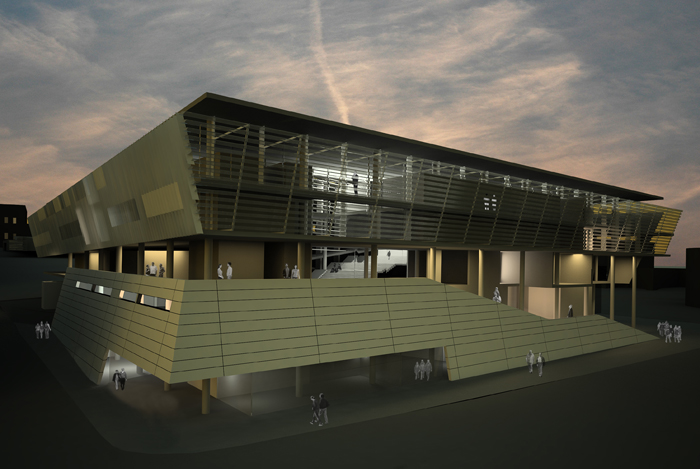Ioanna Aggelopoulou Haris Laspas
Nikos Kehagias
Lampros Lamprou
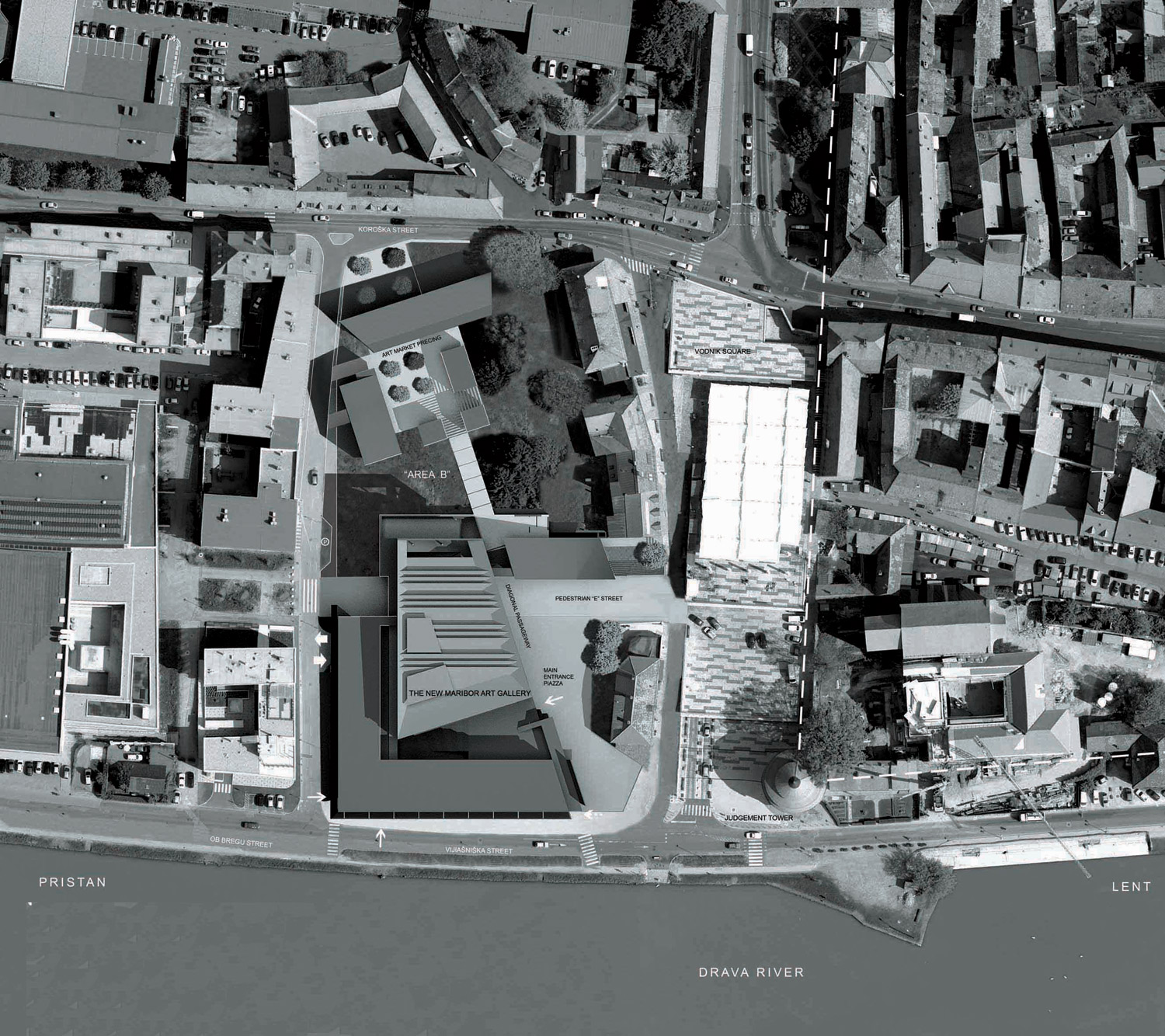
Like a nucleus in a cell
The proposal is structured upon the fundamental intention that, like the nucleus of a cell, the exhibition areas be treated as the condensed core, encircled by the diverse functional sectors of the gallery, the outdoor areas included.
Out of this springs a rich potential in which the following, mutually supporting assets are rooted, i.e.
-balanced distribution of built/open areas within the site;
-sound modulation of the osmosis between the scheme and the context that surrounds it;
-due protection of the exhibition core, in the sense that the spatial zones forming its periphery stand out as a first defensive layer of natural shields that filter down gradually the natural light along its course inwards the exhibition rooms;
-a well regulated system of relationships (diversified in quality, frequency and intensity) according to which the proper modus operandi will be attained both among the parts of the gallery complex and between each one of these and the surrounding context.
An urban promenade
The chart of accesses and of the visitors’ circulation is an issue of prime importance, especially when considered in direct connection to the sloping site and to the consequent question regarding the respective arrangement of the scheme’s levels, i.e., in due accord with the said slope.
In this instance, it is the diagonal passageway-running through the site from N-W (uphill, Koroška street) in a S-E direction downwards to the Drava embankment- which forms the organizational spine of the proposal:
It unifies areas “A” and “B” of the site; at the point where it cuts its way down through the Children’s Museum wing, it splits and
generates a contrapuntal (upward) branch serving one of the entrances to the
Architecture Centre (see “Functions, locations and interrelationships”); it defines the eastern flank of the gallery complex;
in conjunction with “E” street it begets the main entrance piazza, i.e., an inclined plateau composed of triangular paved surfaces. The piazza connects ”E” street (+258,50) with Voyašniška street (+254,50); at +257,20, it extends westwards into the main entrance hall while opening also towards Vodnikov square (E) and the river bank (S-E).

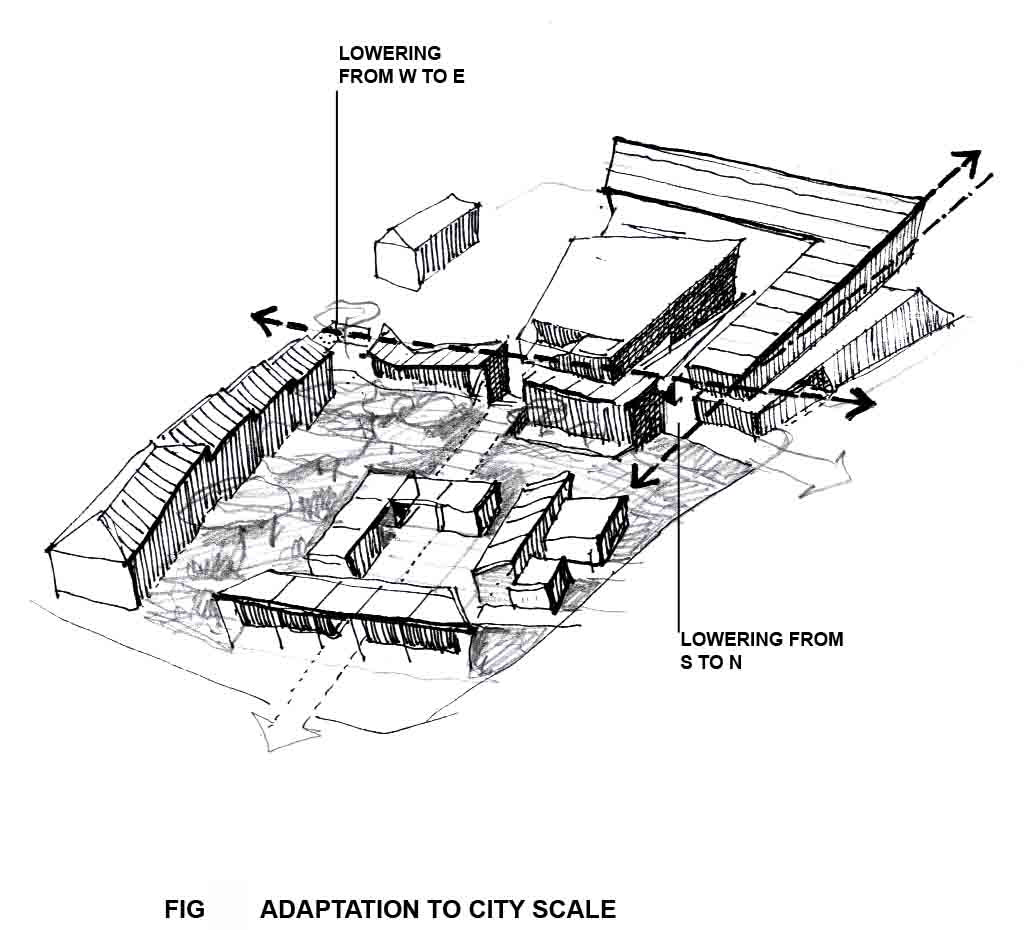
fig diagram of functions and relationships
entrance
1. East entrance to entry hall 2.South entranve to entry hall 3.Wesr entrance to entry hall 4.Separate entrance to the library 5.Separate entrance to the children’s museum 6.Separate entrance to 10
Vesrtical communication towers
7. connects entry hall ( to architecture center,to children’s museum,to ecture room,to exhibition)
8. connects entry hall ( to lecture room, to management sector, to restaurant)
9. connects entry hall (to library,to club ,to guest residences,to C.I.C)
10. connects ‘E’ street ( to guest recidences(a),to C.I.C,to architecture center ,to guest recideces(b)
11.connects the two levels ( in children museum )
connection routes
12. entry hall with coffee room 13.entry hall with library14.entry hall with 815a. entry hall with lecture room (+254.35)-(via 8) 16.C.I.C. with guest residence(b) crosses with 10 17. C.I.C. with architecture center crosses with 10 18.entry hall with acrcjitecture center -via 7 19.outdoor spaces wih architecture center separate entrance to architecture center 20.entry hall with children’s museum
