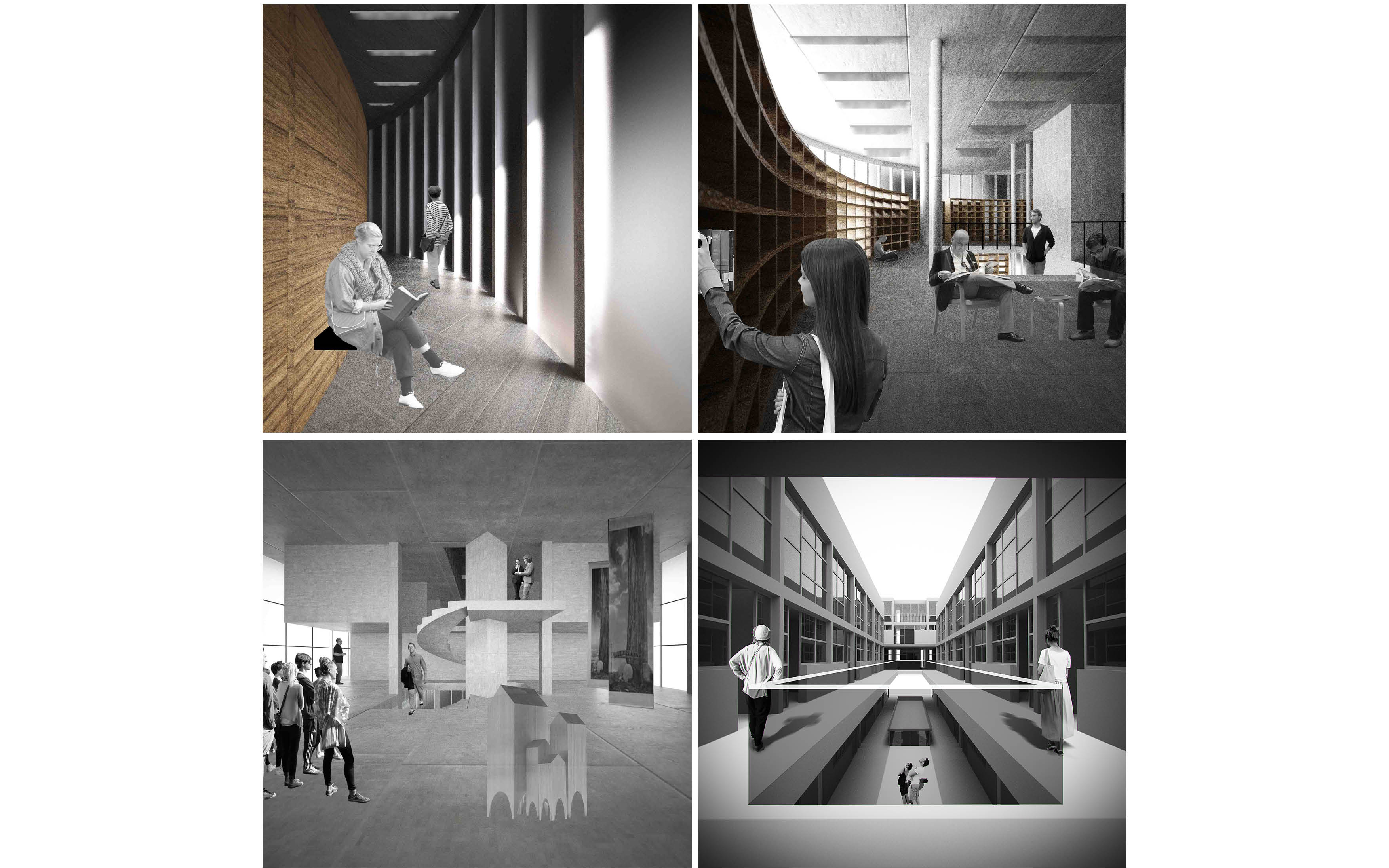Amsterdam, Netherlands
*
The context of socio-economic crisis, challenges and threats that are caused by a growing pressure in urbanized areas lead to the scarcity of land which is directly connected with a strong demand of buildings to fulfill housing, working and leisure needs. Main guideline was to define a project nor merely architecturally centered rather to look at it as an architectural intervention that carries the capacities to become a catalyst in urban transformation too. A search for a type of instrument to cope with socio-economical instability where the architectural object could regain its position in the process of urban transformation, by reacting on the physical as well as the cultural context.
The urban densities and relative tendencies of a modern city as Amsterdam are acting as a fertilizer for the growth of architectures from the homogeneous to the heterogeneous in regard to use. Inevitably accepting the overlapping of functions. Type of a buildings where many social activities are concentrated defining an architectural object which carries the intention to engage also the urban surrounding. This type of architectures add value, explore the potentialities of functions to reinforce each-other, discovering new ways of combining typologies, thus enjoying dense and fruitful atmospheres, which favor the natural appearance of unexpected activities.
Hybrid typology fulfills the goal of the graduation project for an intensification, consequently contributing to permanent presence of users and potential stimulation for further development. By forming public, common and private spaces, resolving programmatic juxtapositions and produce dynamic correlation of programs in section and plan the building is not perceived as “just” an enclosure of different programs, rather as an part of a collectively centered system. A threshold from the public to common and private space, forming a symbiotic relation between programs and illuminating the character of the site.












